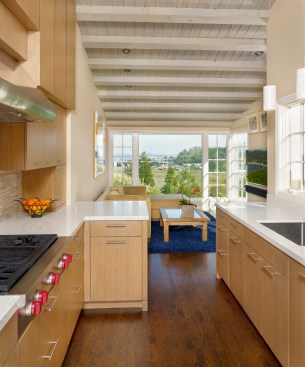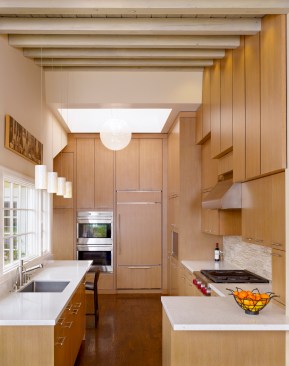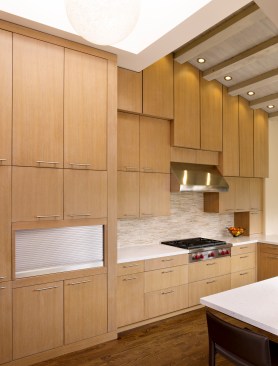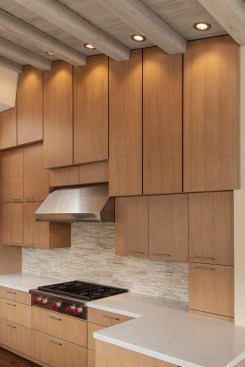Project Description
Builder’s Choice and Custom Home Awards Finalist
This small rustic cottage lacked comfortable family space. The dining room was part of the more formal living room. The kitchen was a tight galley kitchen with an attached laundry room, and behind the laundry room there was a small dark sitting room that didn’t get much use.
The design challenge was to update the floor plan and create more usable areas, keeping in mind a very tight budget. The client preferred a more modern style but still wished to respect the quality and character of the vintage cottage interior. The solution was to relocate the laundry room to the lower floor and add 172 square feet to the back of the house which opens up toward the sun and view. The dining room expanded into the old sitting room with the removal of an interior wall, while the kitchen expanded into the former laundry room space. This allows for a larger kitchen, more room for a dining area, and ample natural light into the sitting room – which is now located on the opposite side of the kitchen.




