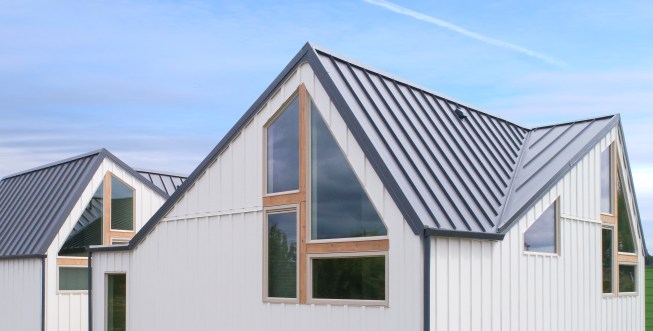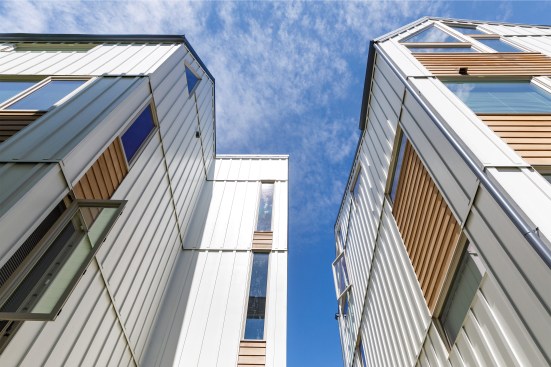Project Description
Montisi Studios presents a balance between maximizing density as afforded by zoning and embracing the residential character of its West Seattle neighborhood. The most striking features are the intersecting gable roof forms, reducing the scale of the building and complementing the surrounding historic homes. Angled windows following the pitch of the roof create a unique street presence and dynamic spaces within the upper level studios. The board and batten siding punctuated with warm wood accents provides texture and warmth at a traditional scale while metal and concrete accents lend subtle modernity to the project.
The Montisi Urban Studios is located on a uniquely zoned parcel at the edge of a small pocket of a higher density zoning (LR3) that shares a property line with the beginning of a single-family (SF) zone that covers most of this West Seattle hillside. Given the abrupt zone change, this project aims to strike a balance between maximizing density and embracing the residential character of the neighborhood. The project utilizes traditional exterior material details with a modern sensibility. The most striking features are the intersecting gable roof forms, which reduce the scale of the building and offer an alternative skyline profile not often seen in new apartment projects. The careful composition of window arrangements and balconies enrich the visual variety of the streetscape and create dynamic vaulted spaces within the upper level studios. At the center of the building, residents enter through an open courtyard at the ground level which insulates the increased pedestrian activity and allows the front façade of studios to better correlate with the smaller scale of the neighboring homes.

