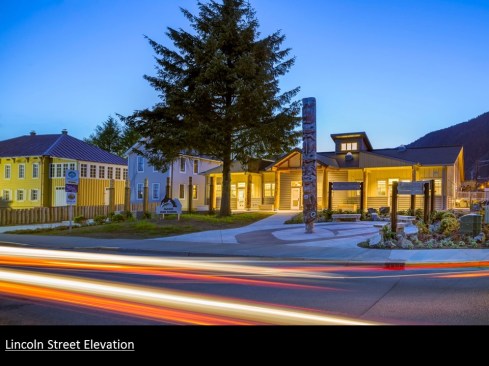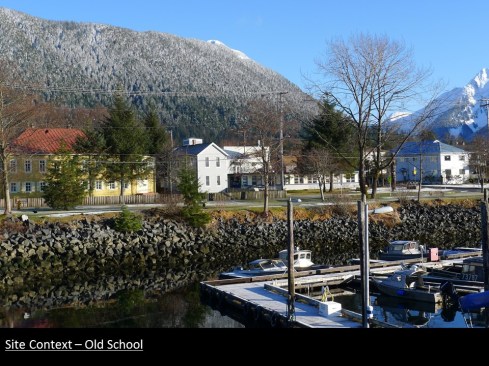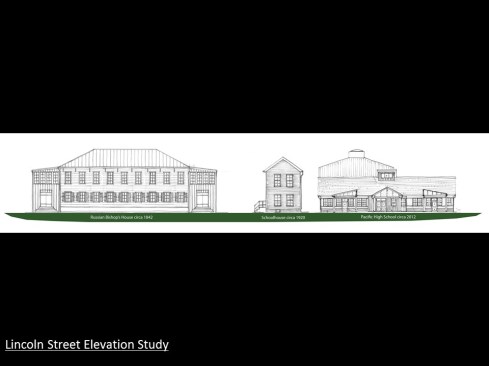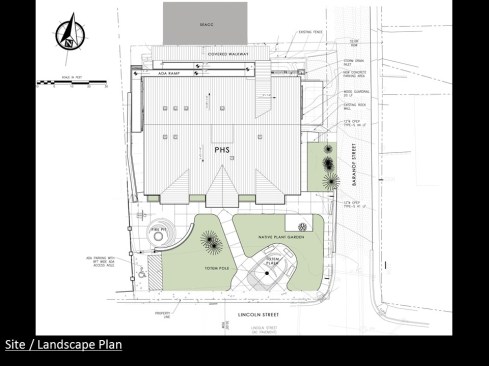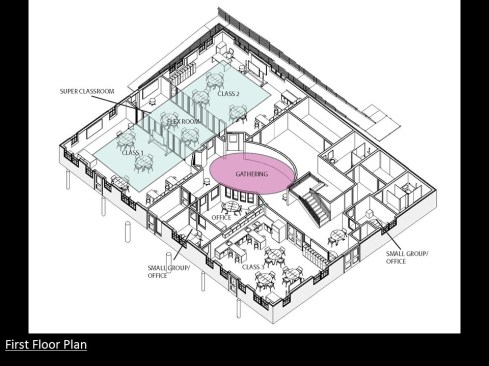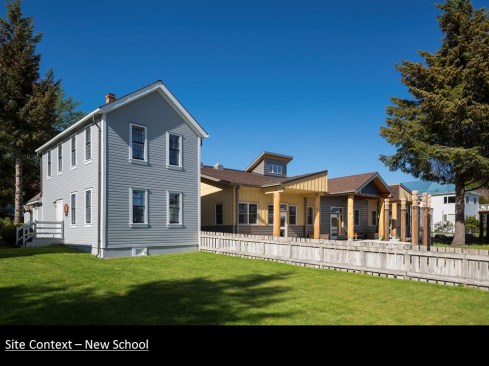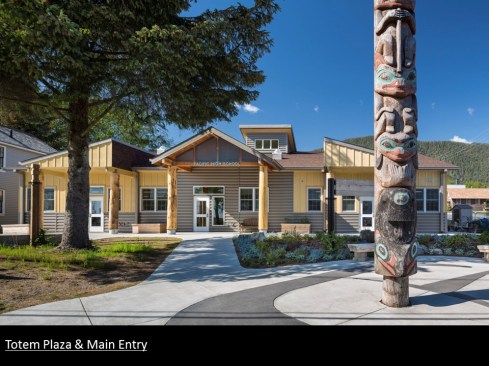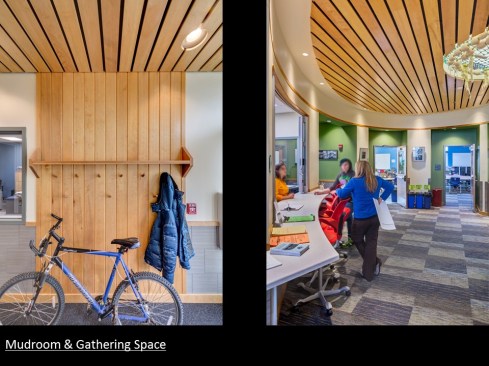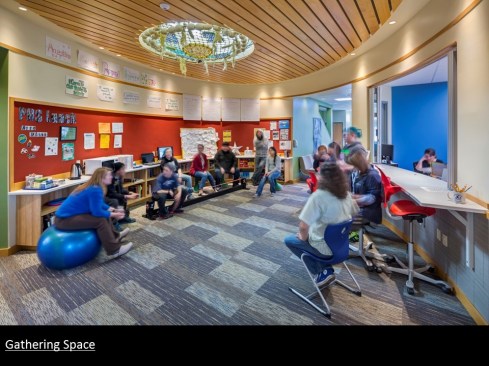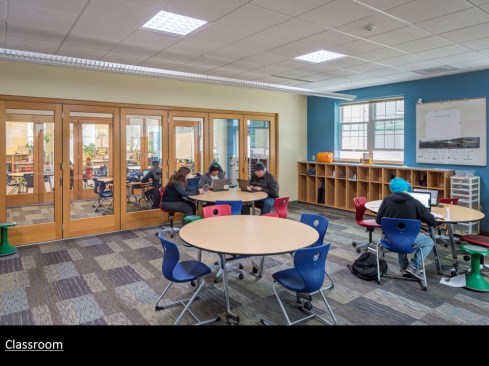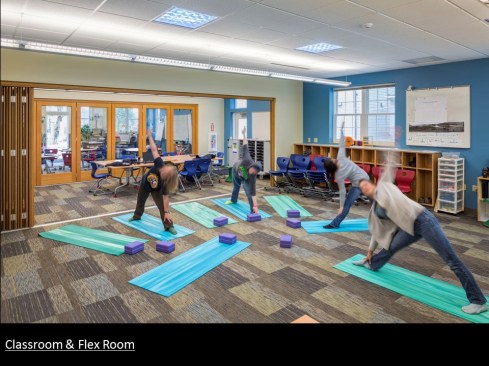Project Description
Prior to this project Pacific High School was housed in a squat 1957 building with a humble entry off the side street. Meanwhile, the context of the site on Sitka’s Lincoln Street is a highly visible oceanfront location on the main drag with celebrated historic buildings on both sides.
The new building, built on the footprint of the old, returns the entry to Lincoln St. side. With the scale and feel of a schoolhouse, the building form and facades were developed to relate to the neighboring American and Russian colonial architecture. The site design however is more connected with local Tlingit culture. An ovoid concrete pattern and cedar benches form a plaza around the existing totem pole. Native plant gardens connect the school to the local ecology and horticulture.
To support an “expeditionary learning” model, the school was designed to be connected inside and out. A central elliptical gathering space provides a shared living room that connects to the front office. At the end of each term, student presentations can be given in a “super classroom”, formed by opening two classrooms and an adjoining flex room.
Interiors feature warm local wood accents and vibrant colors. Views and daylight were priorities and where windows couldn’t provide enough light, a light shaft and light tubes bring daylight in from above. To make use of local hydroelectricity and Sitka’s temperate climate, an air source heat pump system provides heating and cooling with efficiencies approaching 300%.
