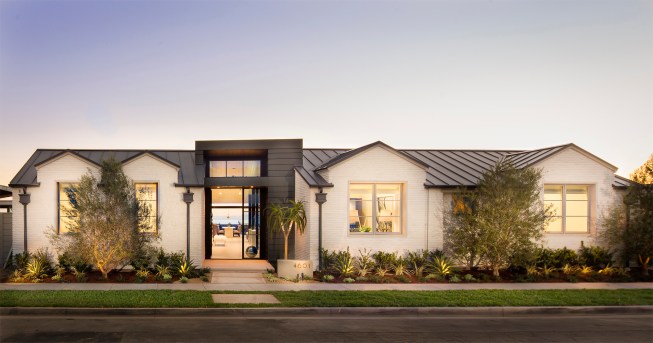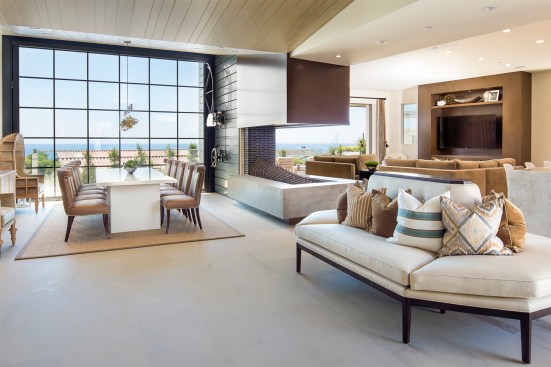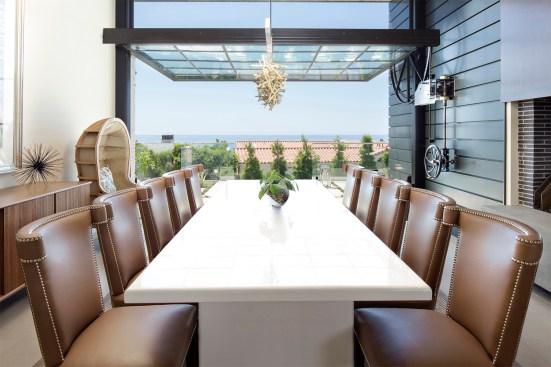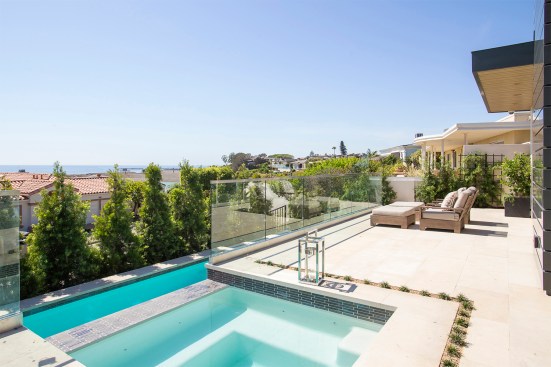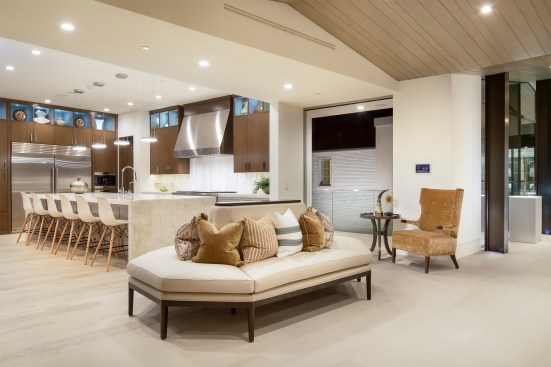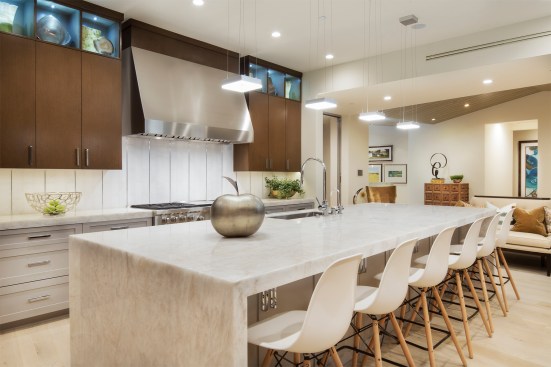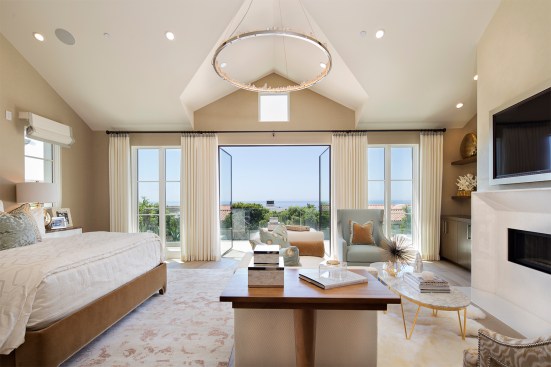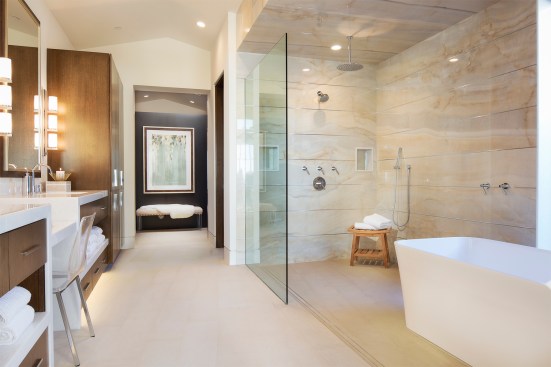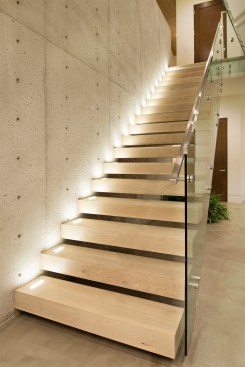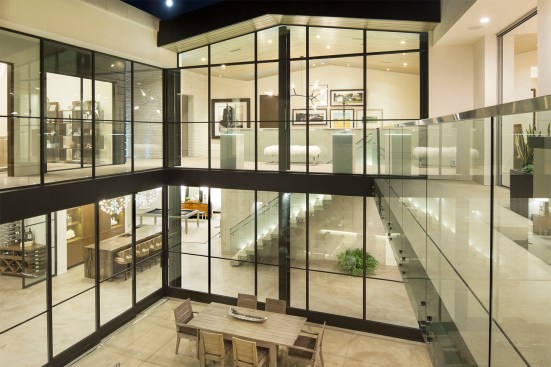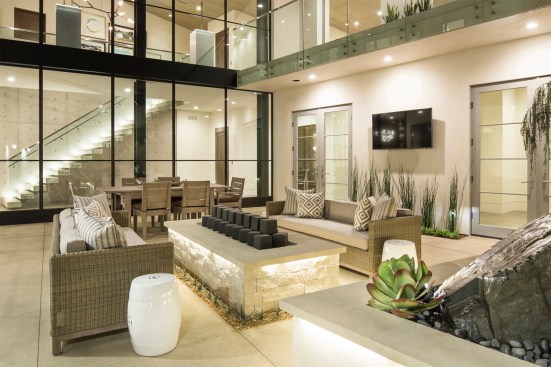Project Description
With the pacific ocean as a backdrop, it’s hardly surprising that the design concept for this spec home from Spinnaker Development in Corona Del Mar, Calif., is oriented to best capture the views.
Designed by Costa Mesa, Calif.–based Brandon Architects in a European-inspired vernacular fitting for the oceanside Cameo Shores Community, no vantage point was overlooked in the home’s open-plan layout, from an operable wall system along the living and dining room to a bluff-top terrace fitted with fire pits and a swimming pool.
Perched atop the estate’s public spaces is its airy, vaulted master bedroom, where a private balcony looks out to nearby Catalina Island and meshes its neutral palette with soft architectural details to frame coastal vistas and provide a respite for the home’s principal residents.
From the architects. Perham is a romantic reinterpretation of classical design with a modern flair. This European inspired farmhouse incorporates traditional architectural materials and form while introducing a contemporary open floor plan concept pursuing maximum ocean views. Dramatic and expansive indoor/outdoor living elements and modern technology are juxtaposed with old-world craftsmanship and custom detailing to create a truly unique coastal living experience fitting for the prestigious Cameo Shores Community.
A circulation spine intersects the home and orients the entry on a separate axis that provides an unobstructed and framed view of Catalina Island by the means of a cantilevered operable steel wall system. The living areas are centered on an expansive peninsular fireplace and oriented towards the rear bluff-top yard improvements complete with a pool, large spa and fire-pit all with the Pacific Ocean as a backdrop. The modern design elements and exposed steel structure help to tell a history of the home that evokes generations of renovations and improvements.
With the constraint of a single floor and limited height allowances, this home maximizes both the spaces and views with its undulated valued roof through its central core. The dramatic entry is also accompanied by a large open courtyard that filters light down into a 3,000 square foot basement where one can enjoy private outdoor living, ample entertainment spaces including: state of the art theater, game room, full bar, conditioned wine room, gym, guest suite as well as a large 2,000 square foot garage.
