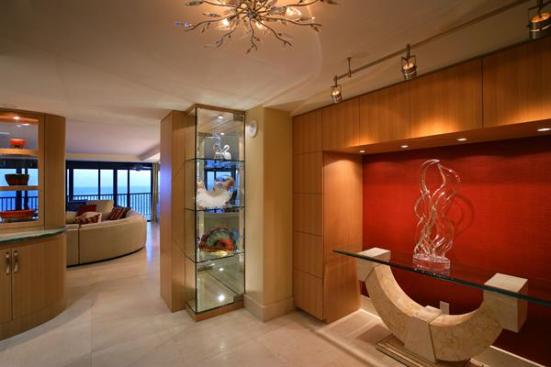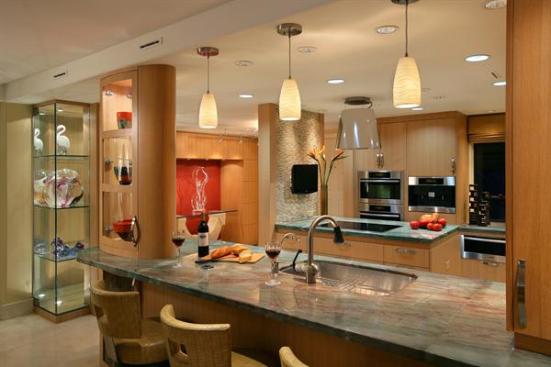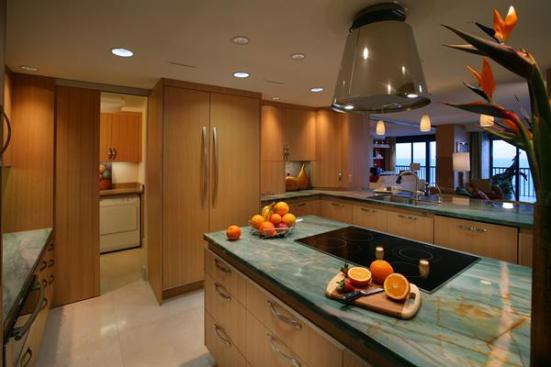Project Description
Design
Merit, Kitchen In A Remodeled home—Less Than 2,000 Square Feet.
This 1,621-square-foot condo started out as a vacation home. When the owners decided to downsize and make it their permanent residence, they turned to K2 Design Group and Frey & Son Remodeling to give its dated kitchen a facelift. Step one involved removing walls to open up the cramped space to the living room. This freed up space for a peninsula with water views, a cooktop island, and extra cabinetry. Custom glass and wood cabinets conceal plumbing and electrical panels while creating display niches for the owners’ glass collection. And the fresh palette—White Oak cabinets, stainless appliances, and Cancun Green Granite countertops—evoke the colors of water and sand.


