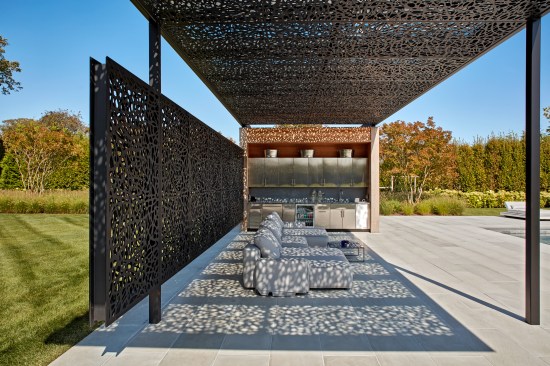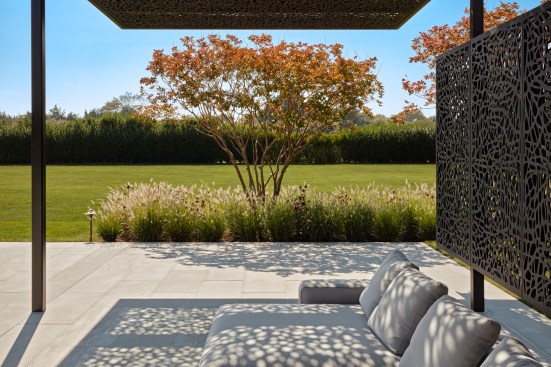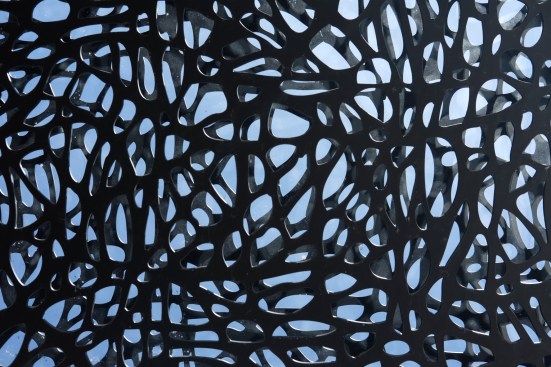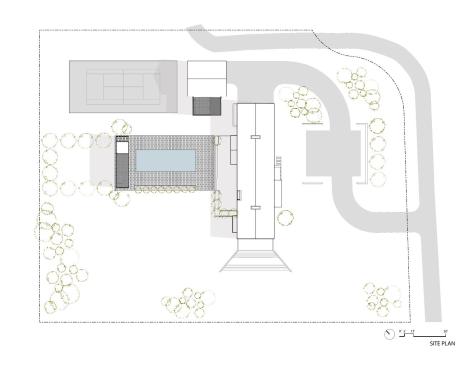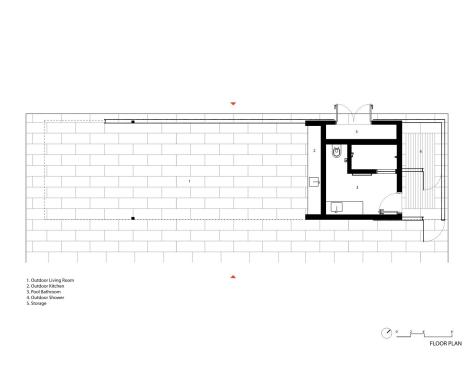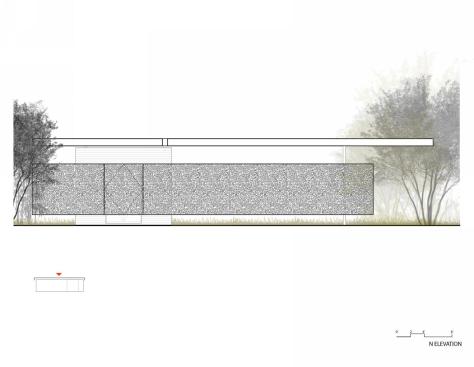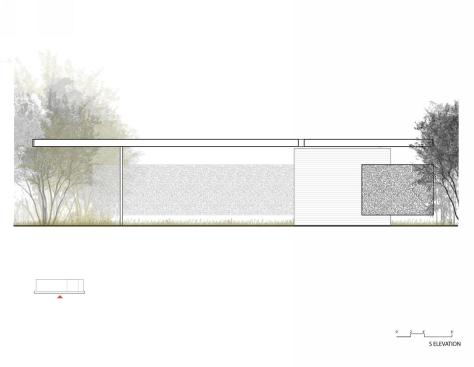Project Description
Located in Bridgehampton, NY, just a few blocks from the ocean, the existing pool and landscape design by Hollander Design offered the perfect setting for well-deserved rest and relaxation poolside. However, the clients desired a space for reprieve from direct summer sun. The program, consisting of shaded & roofed living space, kitchen, shower and bath, offered unique challenges regarding views, privacy and service. A simple core was created (housing the kitchen, bath and mechanical spaces) and located to divide the public living space from the outdoor shower and bath. For the screen, inspiration was taken from the surrounding natural environment developing into an organic pattern cut from lightweight aluminum panels. These panels served to shade the sun from above but also to direct views while creating privacy and a sense of enclosure. By installing a glass roof between the structural members and screens we allowed sunlight in but kept the rain out creating a roof that disappeared while serving its purpose.

