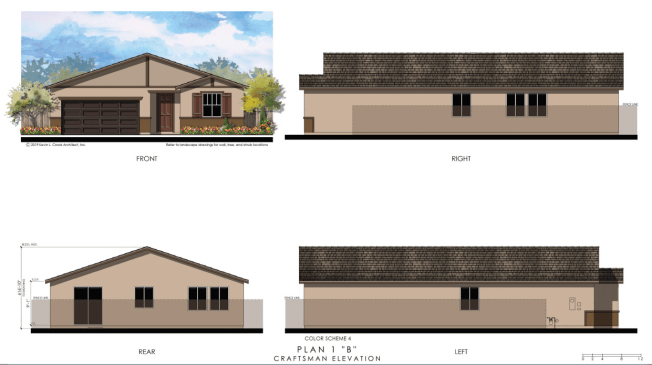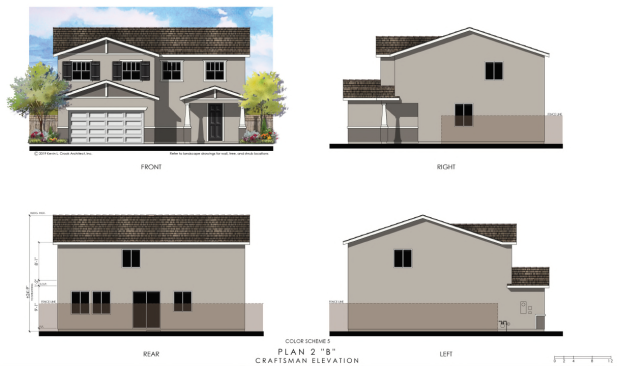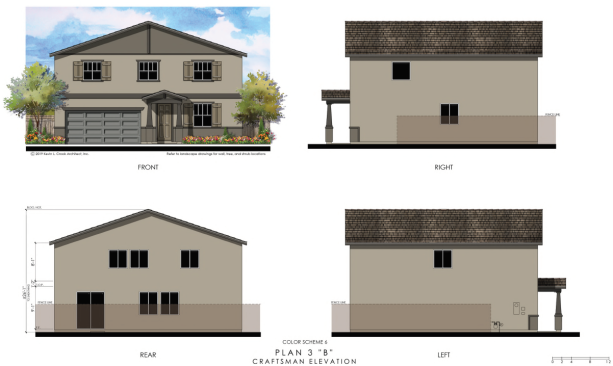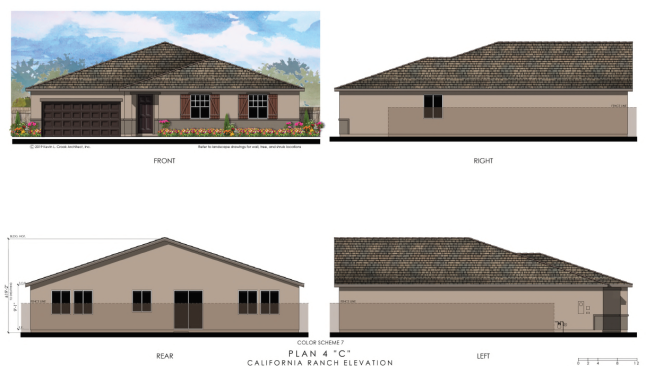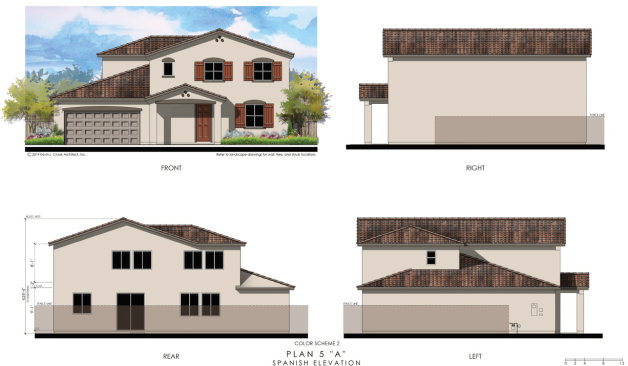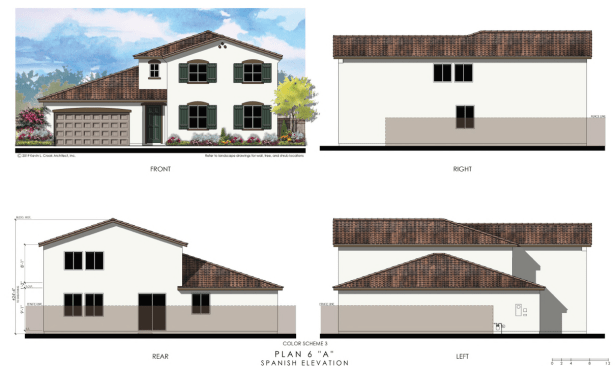Project Description
Nestled in the San Bernardino foothills with panoramic mountain views, Rancho Palma will be comprised of 119 detached, single-family homes ranging from approximately 5,000 to 7,000 square feet. Six floor plans will be available, including two one-story options and four two-story options. The single-story homes will range from 2,007 to 2,523 square feet with three to four bedrooms and two to three bathrooms. The 2,283- to 3,122-square-foot two-story homes will offer three to four bedrooms, two and a half to three bathrooms and an additional loft for homebuyers seeking extra living, working or recreational space. All homes will feature a two- or three-car garage.
