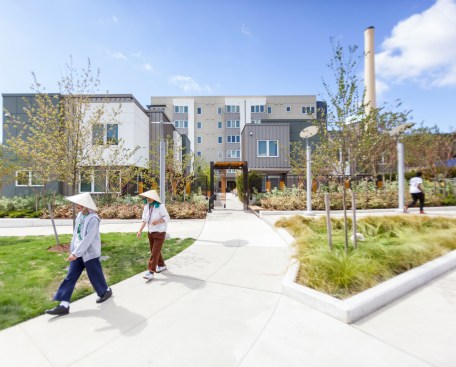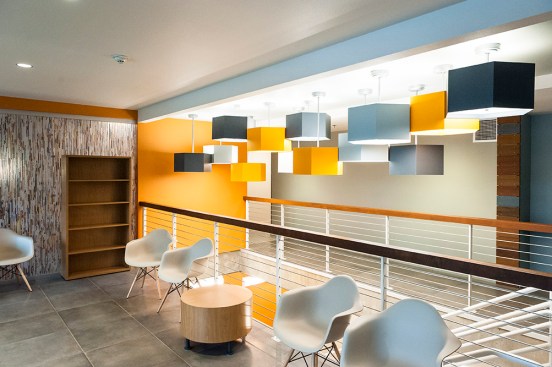Project Description
Raven Terrace at Yesler Terrace is the first low-income housing development in the master planned Yesler Terrace neighborhood near downtown Seattle. A Seattle Housing Authority project, the building is HUD funded and complies with Evergreen Sustainable Development Standards, as well as Enterprise Green Communities criteria.
The building’s main entrance is located in a shared courtyard accessed by a wide park-like pedestrian path which comfortably accommodates groups of people walking side by side, walkers, and wheelchairs. This path extends beyond the site and connects to a several-block long pedestrian pathway that runs through the neighborhood. A subterranean parking garage is accessed from 8th avenue.
The steep slope of the site has inspired a building design that cascades down the slope with different volumes housing different functions. At the base, the podium mass is grounded by a retail space and large community room that services the entire Yesler Terrace neighborhood. Apartments above overlook the street to encourage safety by providing eyes on the street. Above the podium is a midrise, wood-framed tower containing 1-bedroom units designed for low-income inhabitants. To the east, a row of townhouses with enclosed outdoor patios stretches along Yesler Avenue and along the pedestrian pathway. A selection of these units were designed to support in-home childcare facilities, providing income for residents and serving the childcare needs of neighbors.
When coupled with the podium, the townhouses create a human scaled streetscape with residential stoops and retail storefronts that activate the street edge. The townhouses wrap the building’s central courtyard helping frame a private and pedestrian friendly entrance off the neighborhood’s pedestrian path. The building strikes a pleasant balance between protective and private, communal and engaging.




