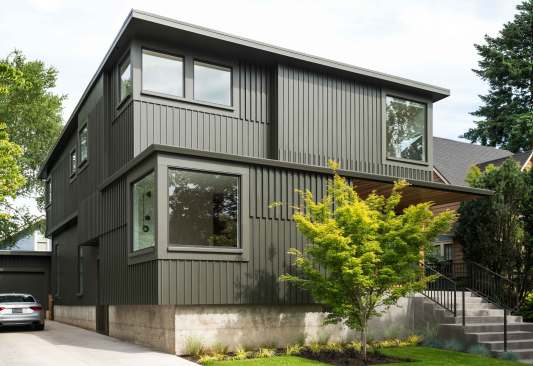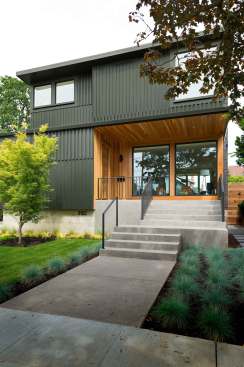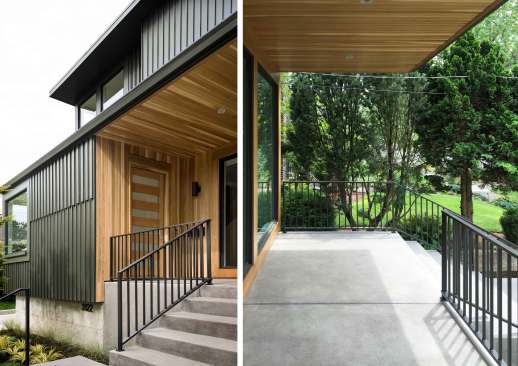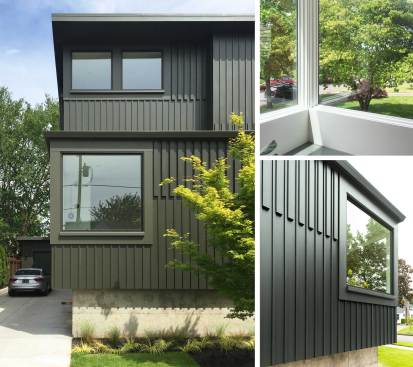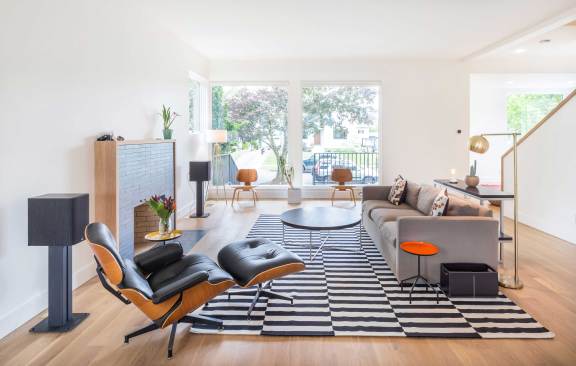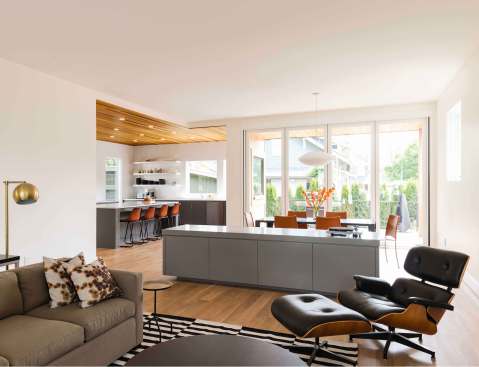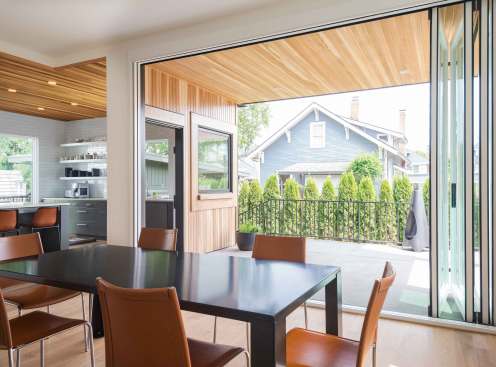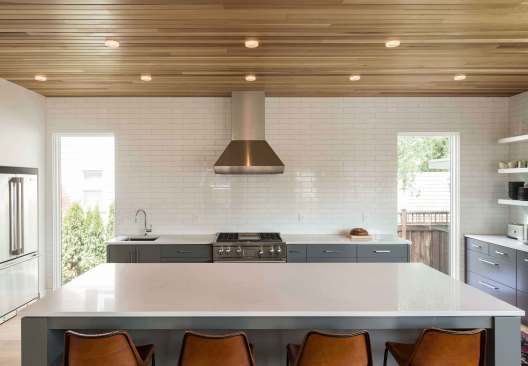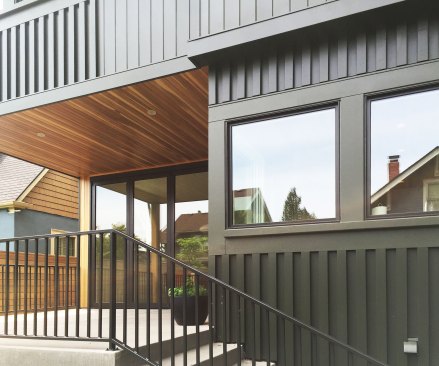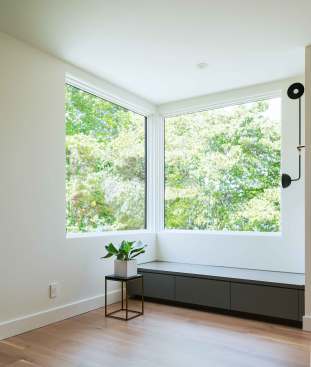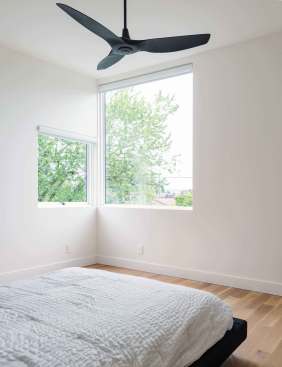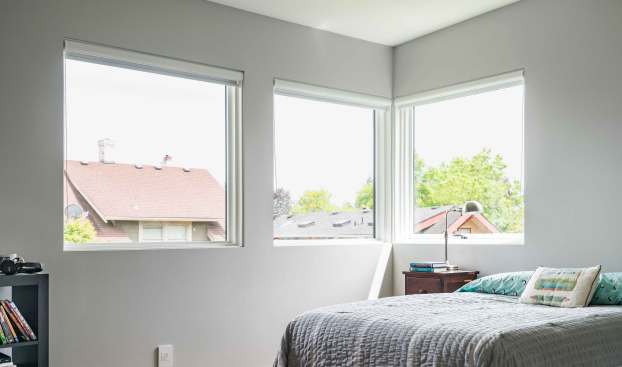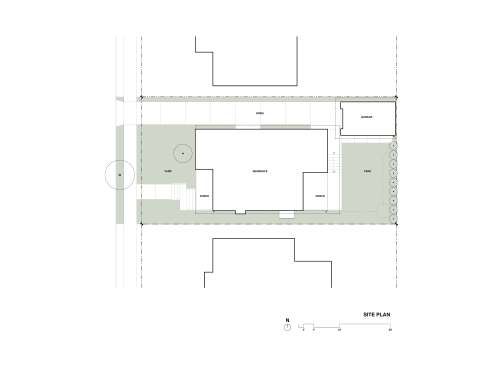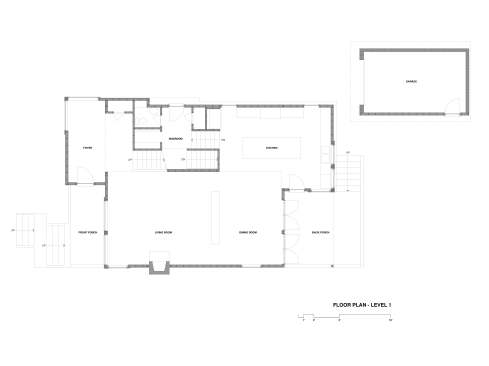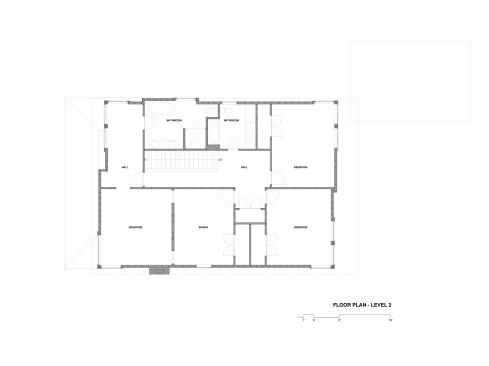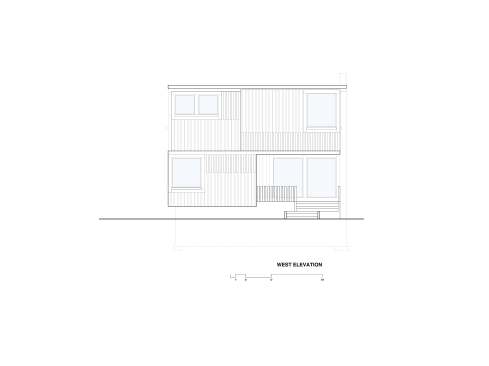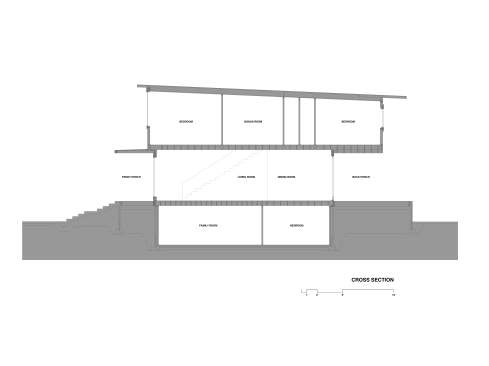Project Description
Siskiyou House is a new residence located in the classic Alameda-Beaumont neighborhood of Northeast Portland. Built for a family relocated from the Midwest, the 4,000 sq ft house continues a dialogue with the historic character of the neighborhood with a design sensitive to the clients’ modern vision. Siskiyou House offsets bold gestures with subtle details, balances openness and privacy, and maximizes daylight to create interior expansiveness within the parameters of a city infill lot. The initial challenge involved integrating a contemporary design within an established neighborhood. The Alameda-Beaumont district is pedestrian oriented with eclectic post-war wood-framed houses lining both sides of the street. Siskiyou House aimed to preserve and reinforce the flow of open space along the street by continuing the front and side setback patterns of the neighborhood. A generous, welcoming entrance set at 4 feet above grade, featuring a thin column-free cantilevered roof, is congruent with the neighborhood’s pattern of raised porches. The material selection of exterior cladding is also contextual and composed of readily available milled sizes, including 1×8 v-groove cedar siding, and 1×2 and 2×4’s as battens. Combinations of repeating components create clean, defined zones of varying density and pattern. The facade also addresses the challenge of managing the size and bulk of a large infill house per the clients’ desires. The discreet quadrants of the facade shift in and out, breaking up expanses of exterior walls. Windows on both levels are placed tightly at the corners, relieving solidity. Siding patterns bring a refined, crisp suggestion of spaces and a delicate scale. Balancing access and privacy, the voluminous interior spaces are offset to allow the sequence of spaces to unfold gradually after entering. The recurring pattern of corner windows begins in the entry foyer — where 6’x6’ windows are placed to bring in multi-directional natural light while drawing the eye diagonally, enhancing a sense of spaciousness and continuity between inside and out. The foyer, living, dining and kitchen flow together in a zig zag of day-lit volumes connecting the front porch to the back of house. The main living space features 8’ twin windows facing the street while smaller operable corner windows bring ventilation and daylight into the space. The accordion glass wall of dining room connects to the back porch and when open allows the outdoor dining room to merge with the indoor dining room. Taking advantage of the views from Alameda ridge, the fixed picture windows of each level are scaled to city views, framing previously un-captured views of downtown Portland’s skyline and the West Hills.
