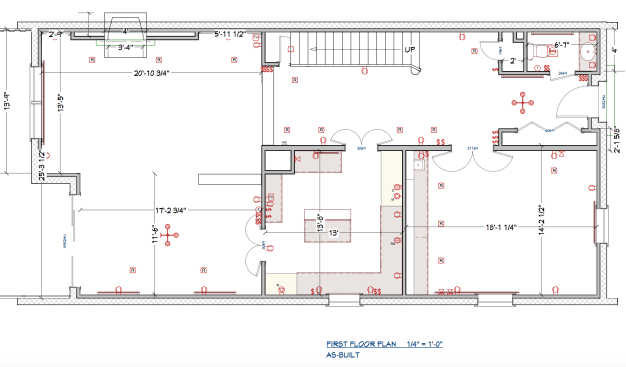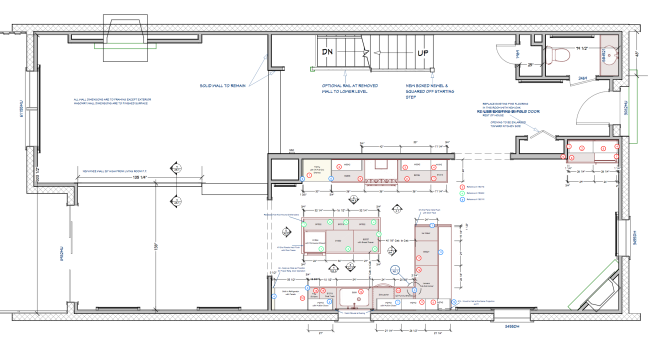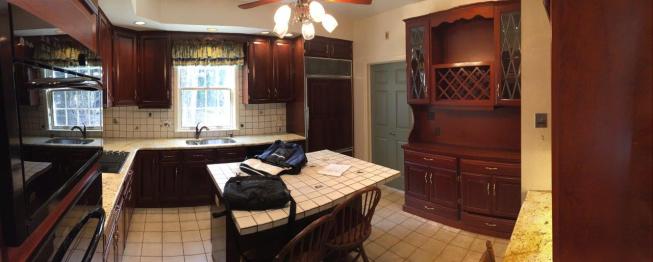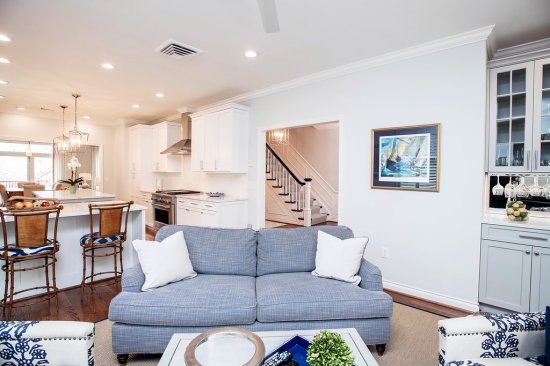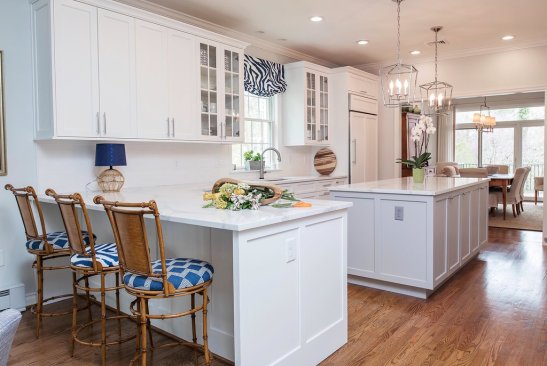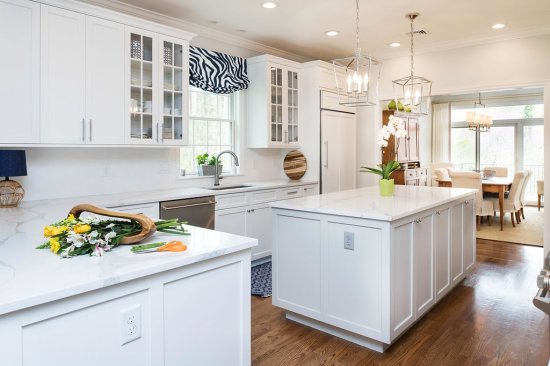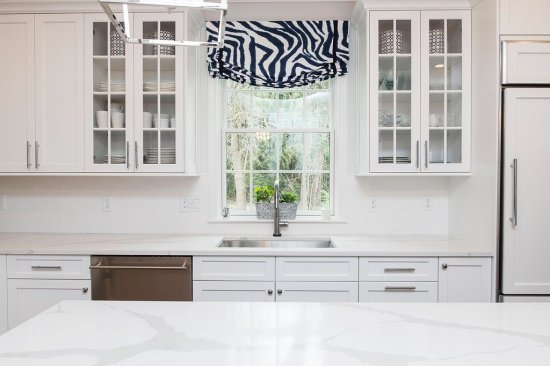Project Description
For this specific project our team's focus was geared towards creating a fully open design concept. Our main goal was to take a completely outdated floor plan and transform it into an open space filled with natural light, a functional flow, and a traditional feel. With the clients moving from a single family home to a town home they were hoping to recreate the same sense of openness in a smaller area. In order to accomplish this seamless design our team was tasked with knocking down walls and adding natural light. The design was developed to allow interaction between the kitchen, den, seating area and dining spaces.
