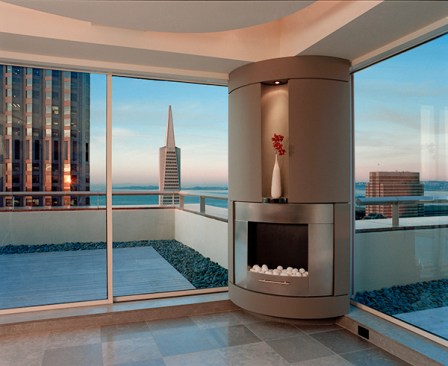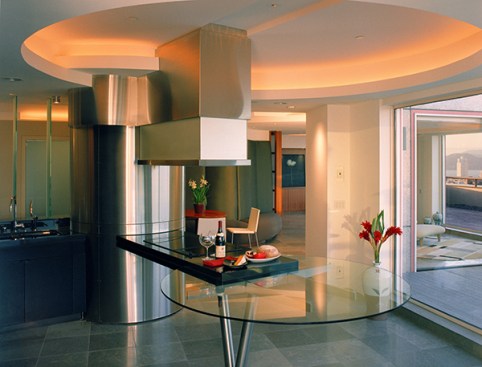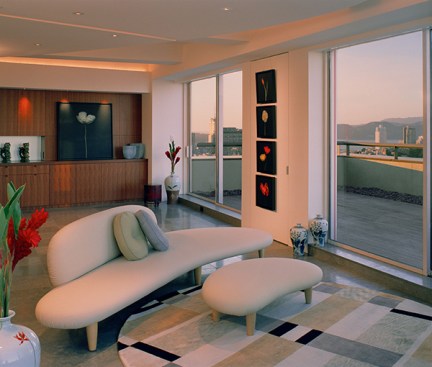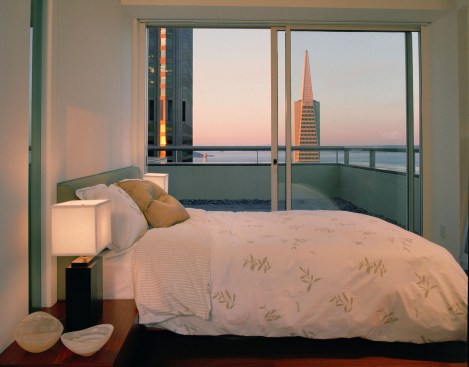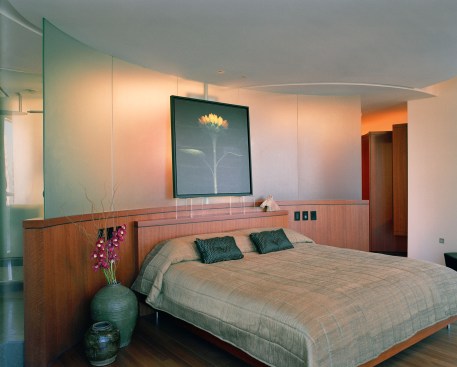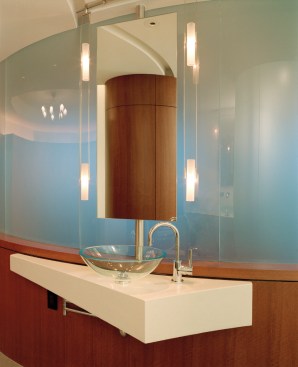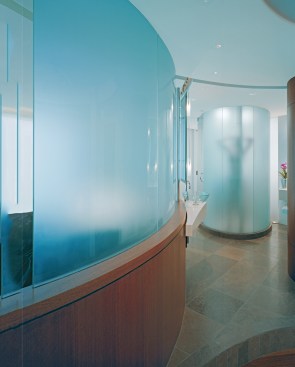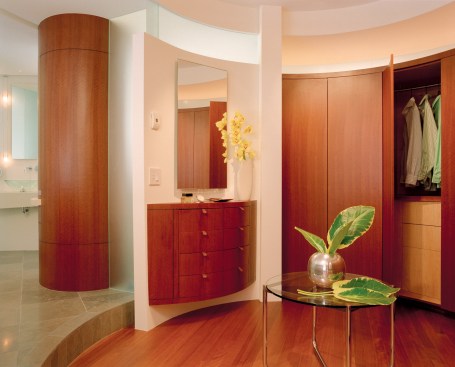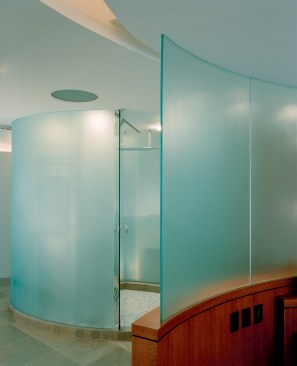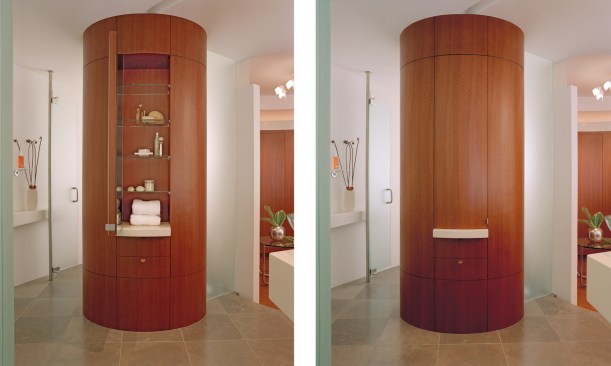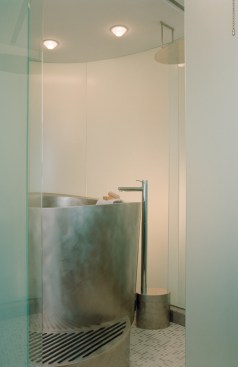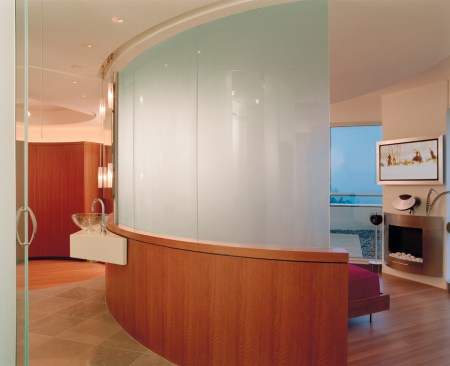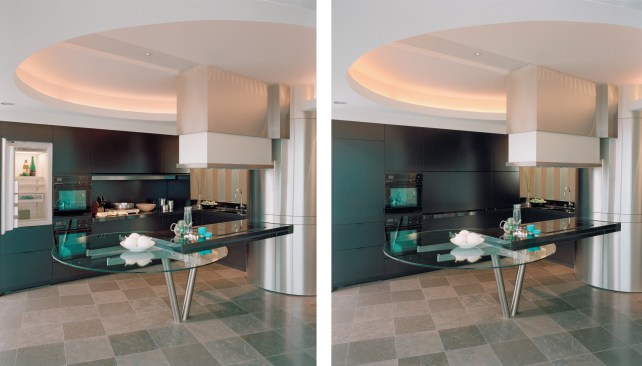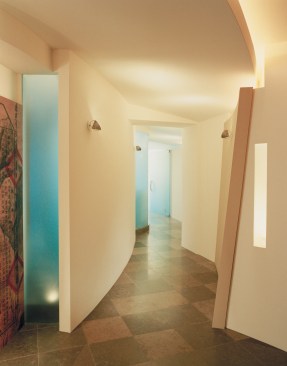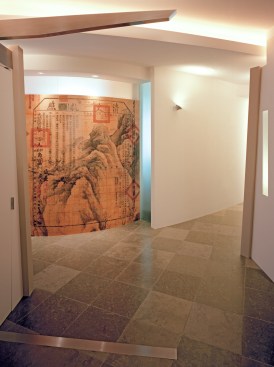Project Description
The House of Borrowed Light is a penthouse at the top of a postmodern high-rise designed by SOM in downtown San Francisco. The defining feature of the plan is the interplay between adjacencies and relationships.
Intimate and personal, the design exhibits Form4 Architecture’s penchant for placemaking on two levels: The first is the metaphoric sense of its location in the context of San Francisco; the second is the penthouse in the context of the client’s life.
True to its name, the design brought light back into the north-facing residence, since the front door falls in the darkest part of the plan. This programmatic priority led to borrowing light from everywhere else in order to deliver it to the depths of the internal areas and provide an opportunity for placemaking. Glass surfaces reign in the subdivision of the space and deliver privacy and natural light where they are needed. In the formal planning of the design, the firm designed environmental themes unique to the microclimate of San Francisco, such as the infamous swirling fog of the Bay Area. These metaphors drove shapes, material surfaces with etched glass, and the curving forms into spatial dialogue with each other.
