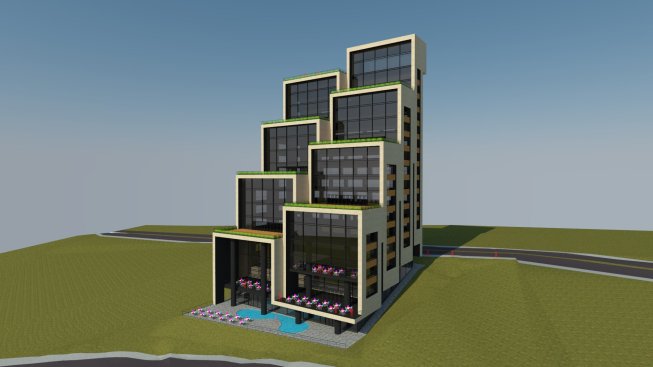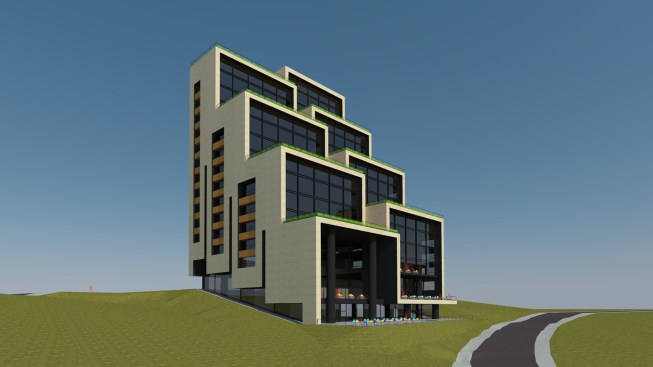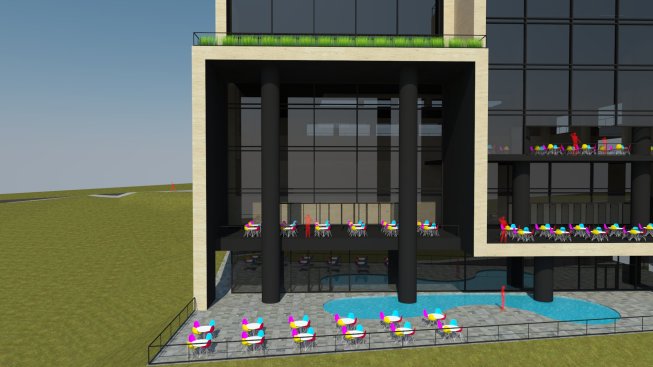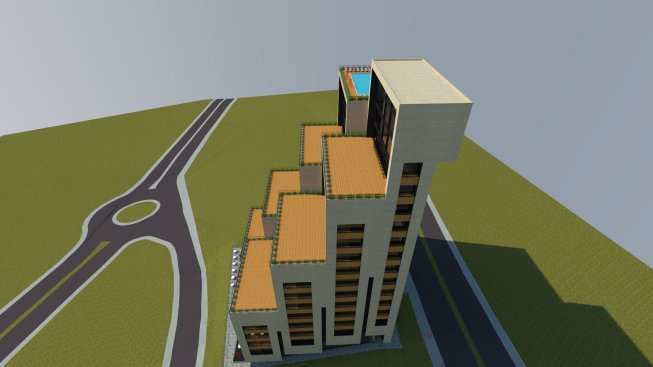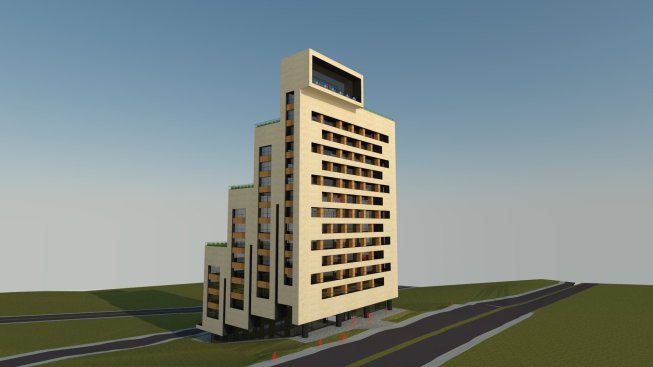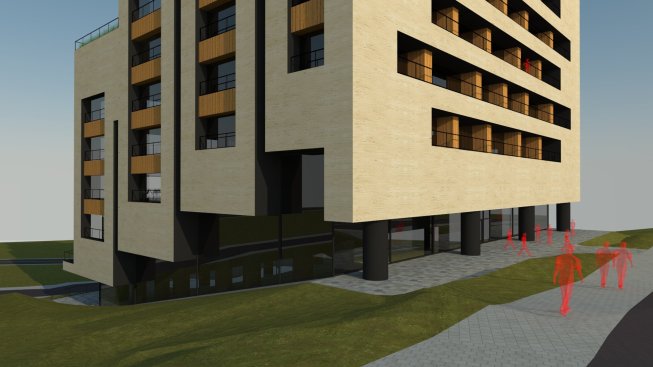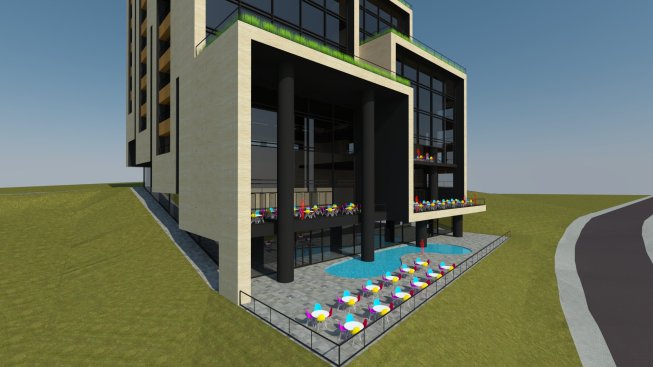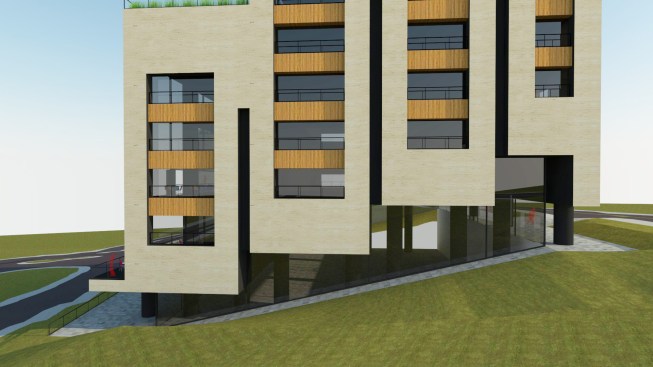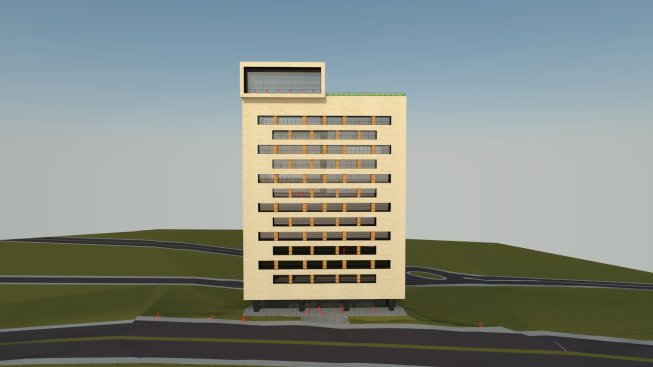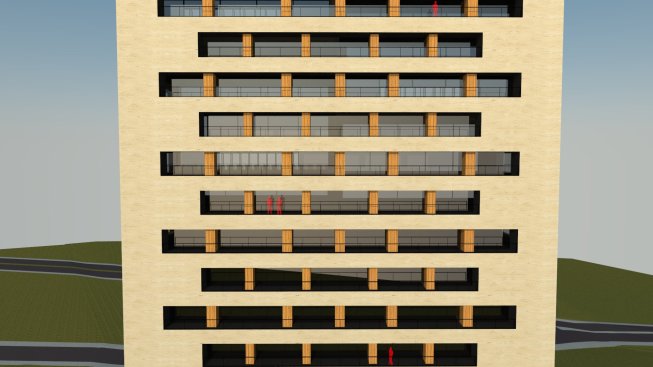Project Description
The plot area has a slope of 11m.In the floor session, a stepped architecture was created based on this slope.This stepped architecture on the ground has been revised differently while the structure is rising.The idea emerging from the land slope has been instrumental in the formation of seven terraces in different elevations on the upper floors.In this building which stretches in front of the valley, there will be restaurants in different concepts on these terraces.The last terrace will have an outdoor swimming pool.
The entire architecture is defined according to the slope of the plot.
