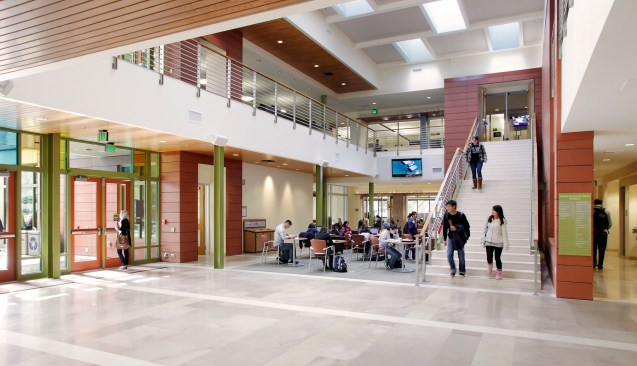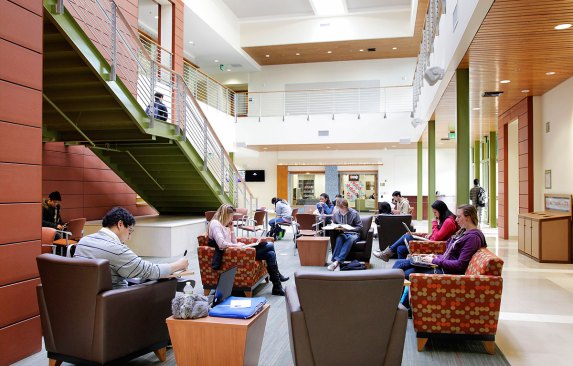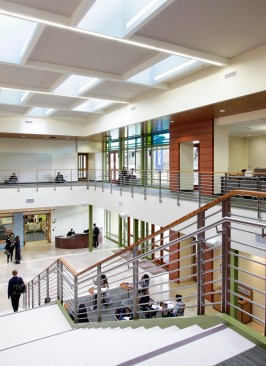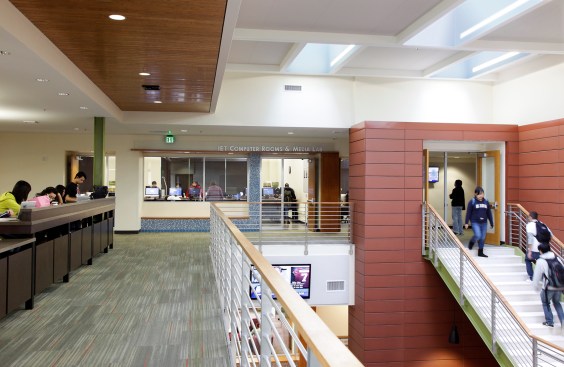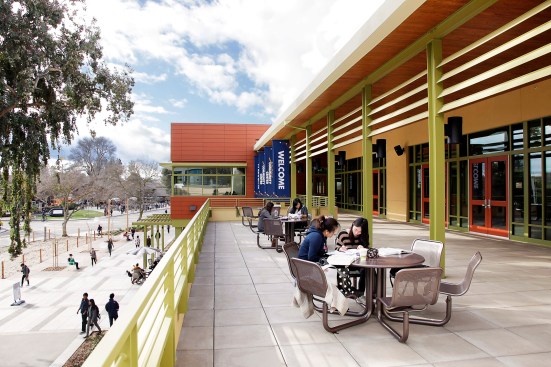Project Description
The Student Community Center (SCC) is the first step in the overall transformation of the Walker Hall neighborhood. The SCC serves as a bridge between the historic Quad/Shields Library and the Silo Complex, creating an active and lively pedestrian-oriented student service and community zone. The new SCC provides much needed academic support and community space for UC Davis students including activity, administration and support spaces for several student organizations; late-night study spaces; a media center; multi-purpose and meeting rooms; and a cafe.
Sited at a significant campus intersection, the project is designed as a two-story building organized around a double-height lobby, study lounge and community “living room.” The three primary student organizations are located on the first floor, each having prominent exterior corner windows that identify the organizations and encourage students to participate in their activities. BAR worked with UC Davis’ architects, engineers, facilities planning department, administration, tenant groups and campus environmental committees to determine the sustainability measures for the project, including installation of permeable paving, photovoltaic-ready infrastructure and building materials with recycled content. In 2013, the SCC was Certified LEED Platinum.

