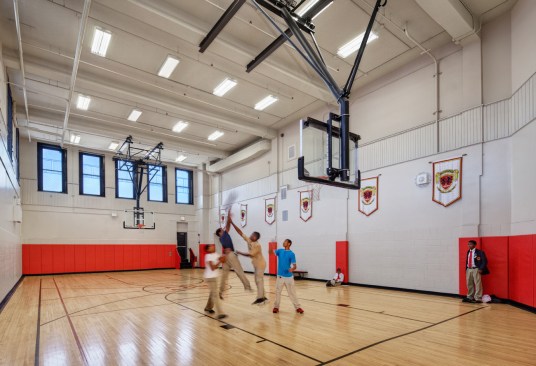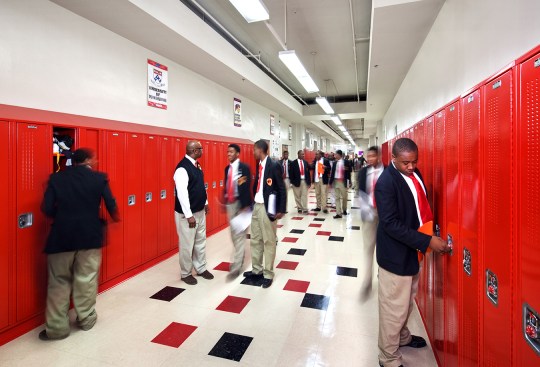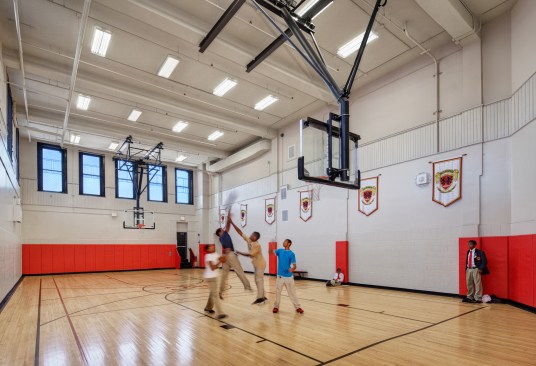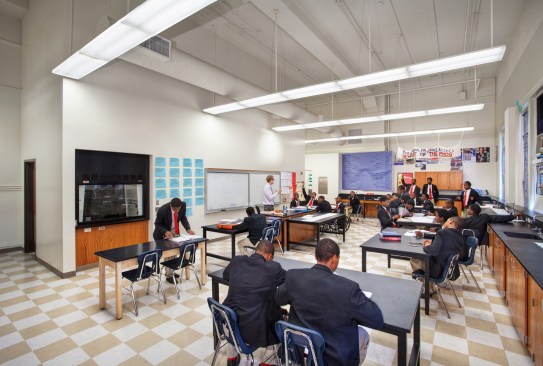Project Description
KOO was the Architect of Record for the CPS Chart Urban Prep High School, a 110,000 SF extensive renovation of a turn-of the-century school and officebuilding. The project includes 30 classrooms, three science labs, three computer labs, a gymnasium, assembly hall, locker rooms, ADA bathroom upgrades and exterior wall renovation. The schedule was accelerated on this project, requiring permit drawings in only 2 months. Urban Prep High School was selected as the CPS project of the year.



