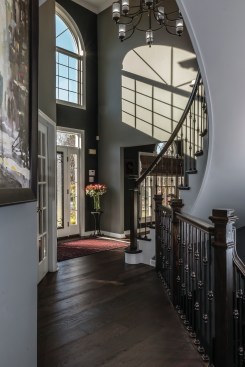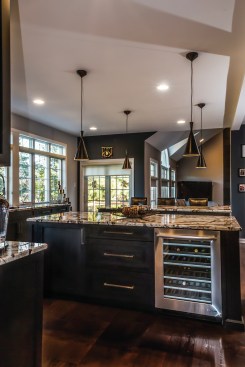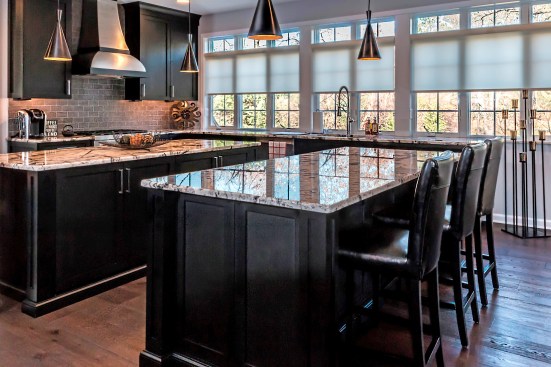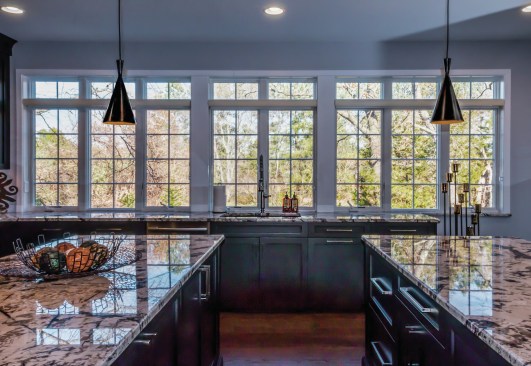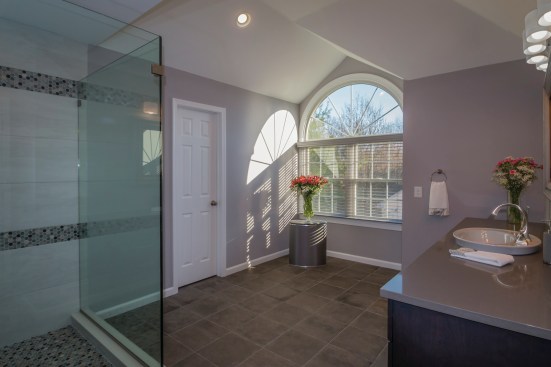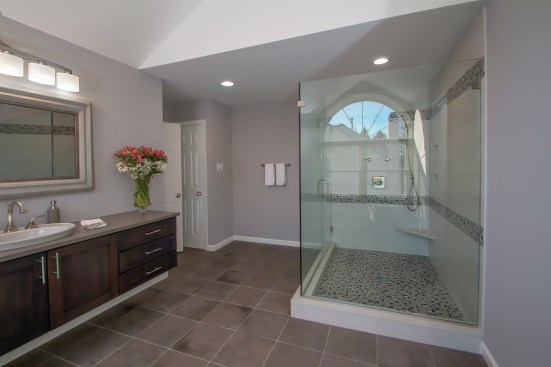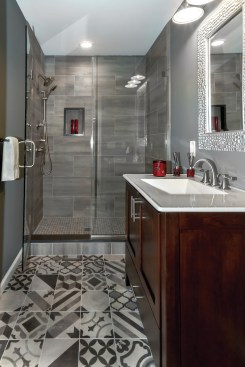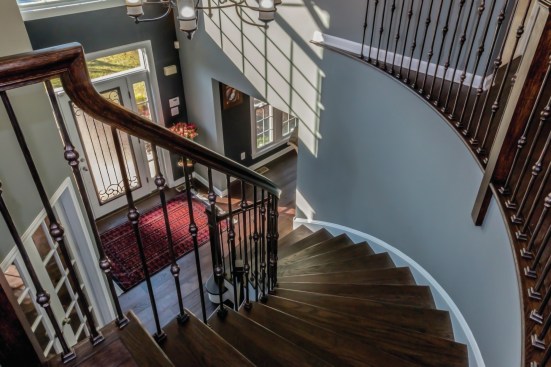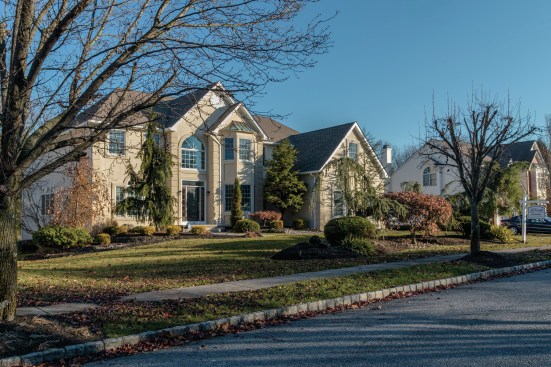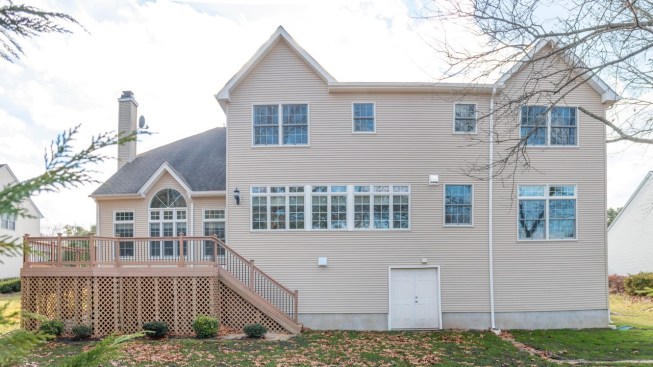Project Description
Under Construction Builders added a 1250 square foot two story addition to the rear of this home in Voorhees, NJ to allow for a larger kitchen, new laundry room and new office on the first floor. The second floor addition extended space to include a new alcove leading to two renovated bedroom suites, each with new full baths, as well as the addition of a walk-in closet over the existing garage and a newly renovated full bath in the master suite. The homeowners lived in this home for a few years until the husband's job relocated him to India for an extended period of time. When they decided to return to the US, they toyed with the idea of moving but loved their home and neighborhood. Rather than leave, they decided to keep the house and forged ahead with the substantial addition and numerous renovations. The majority of the renovation took place while the family was still living in India. It was somewhat challenging having the homeowners so far away and in a different time zone, but our team kept in constant contact via email, texting and BuilderTrend. This renovation exemplifies the requirements in this category because in addition to the added living space, no room went untouched, even if it was just new paint and flooring. Two major interior highlights of this project were replacing the existing interior staircase in the entryway with a new showstopping circular staircase and enlarging the kitchen to allow for two islands and a substantial eating area. The new staircase is complete with red oak treads, popular risers and stringers and Tuscan metal balusters. The entryway renovation was also highlighted with a new Classic Craft door with Borrassa wrought iron glass with side lights and a transom that coordinates well with the metal balusters of the staircase. The new kitchen addition was added to allow space for two large islands and an eating area along with adjacent enlarged den/family room area. The kitchen is flanked by a wall of windows to allow for lots of natural light and views of the backyard. It has a contemporary feel with ebony Wellborn Select cabinets, dark wood flooring, Alaskan White granite countertops and stainless steel appliances. Other interior renovations on the second floor included converting the two children's bedrooms into junior master suites, both with new full baths. The bedroom ceilings were modified from flat to cathedral ceilings. In addition, new carpet was installed in all of the bedrooms.The hall guest bath and master bath were also both renovated. A walk-in closet was added to the master suite as well as new dark wood flooring in the upstairs hall that coordinates with the circular staircase. The family room fireplace also received a face lift with a new floor to ceiling tile surround. Every room in the home was painted and new flooring was installed throughout. In addition, the home also received an exterior face lift with new Andersen 400 series windows throughout the entire house, new garage doors, re-stuccoed the exterior facade and installed a new 2 zone HVAC system.
