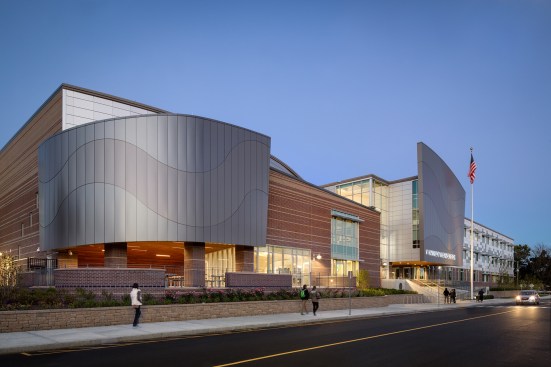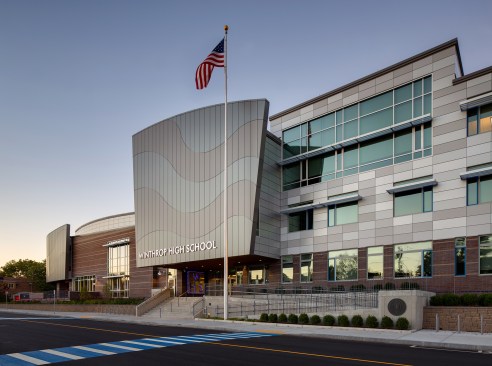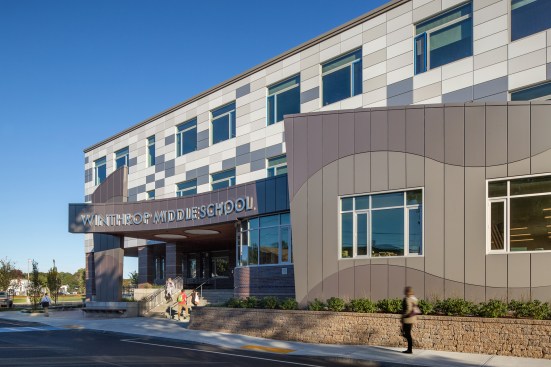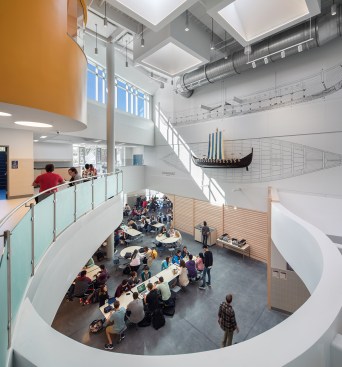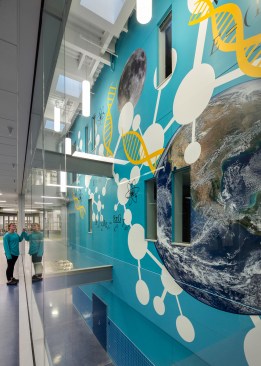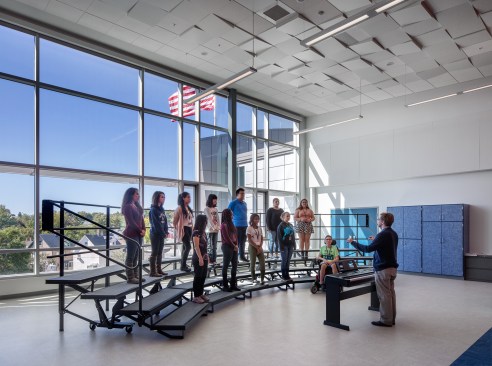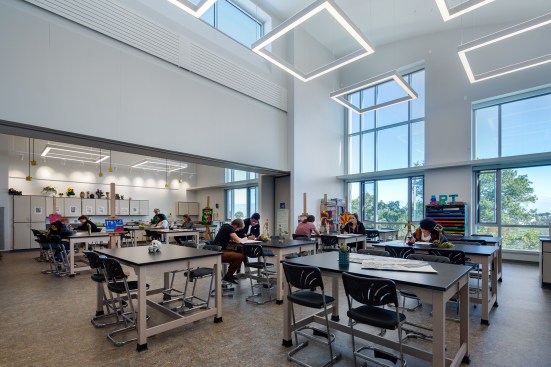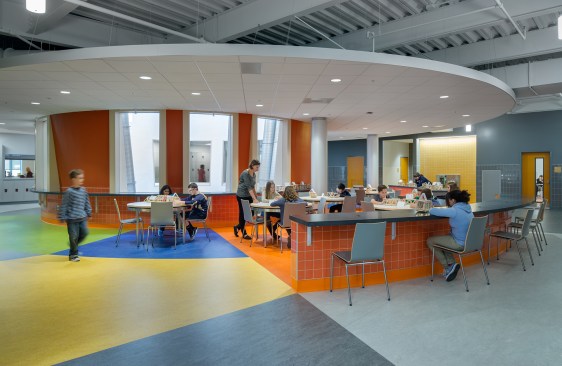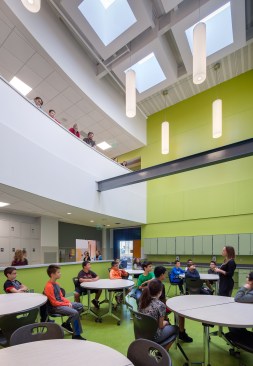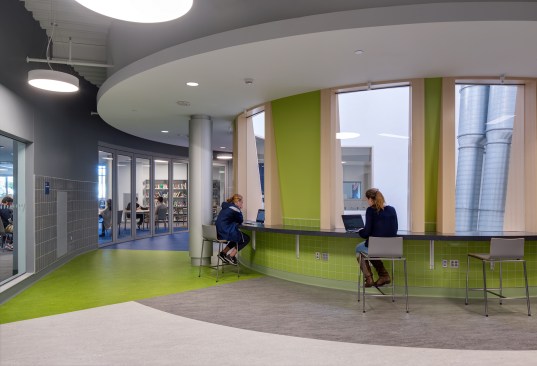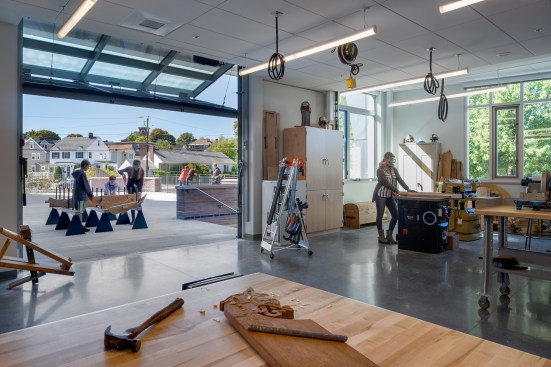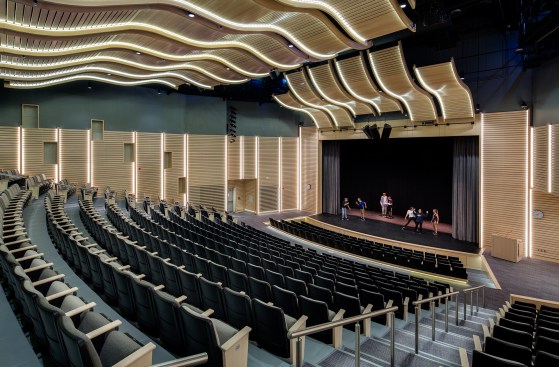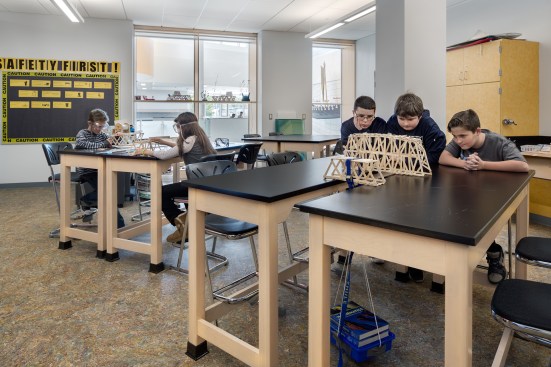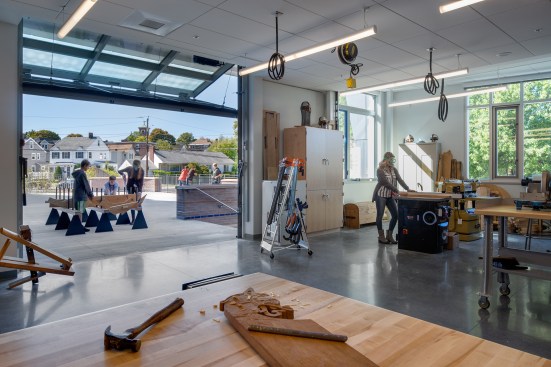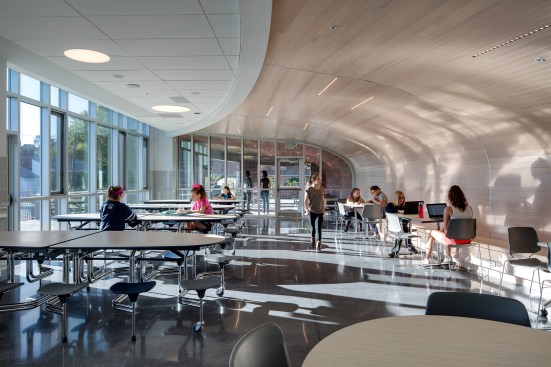Project Description
The design of Winthrop’s new 970-student middle/high school is based on the community’s vision for a combined school that maintains separate identities. Shared core facilities including the gym, library, auditorium and blackbox theater comprise the space between two L-shaped academic wings that house the middle school and high school classrooms. Organized to support interdisciplinary team teaching, classrooms in both wings are supplemented with project areas just outside classroom doors, which can be used as pull-out space for individual support, interdepartmental planning or small group collaboration. Specialized areas within the school include a learning commons, as well as a fab lab, which can host activities like Winthrop’s “Viking Longship” class, giving students the opportunity to explore Viking history through hands-on projects.
