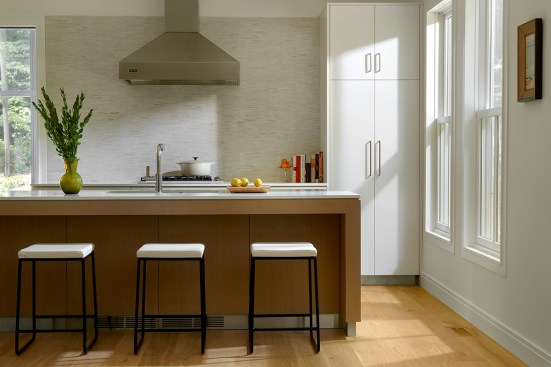Project Description
FROM AIA CHICAGO:
Tenets of Scandinavian design were the inspiration for this cottage. The form’s design and construction were rooted in the spirit of the wooded site and the result of an overriding attention to simplicity, functionality and economy. Said one juror, “It’s an impressive plan with a different typology for a house near the beach.” The footprint was extended as needed with gabled additions that sculpt the exterior; providing simple details and articulation with overhangs, bay window and recessed entry porch. Two over two windows are used strategically to both offer privacy and open interior spaces to expansive views. A two-story screen porch fits under the gable roof form highlights a unique indoor/outdoor connection—an element that jurors considered “an architectural statement.”





