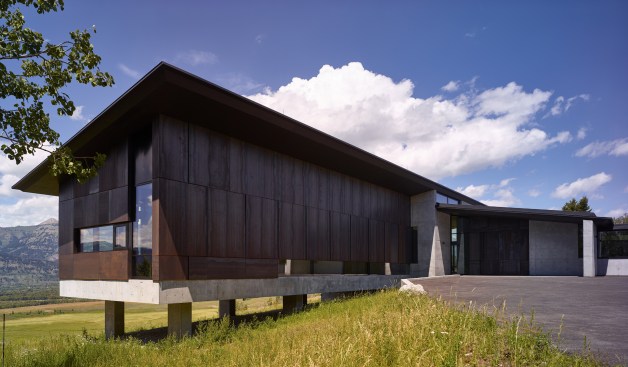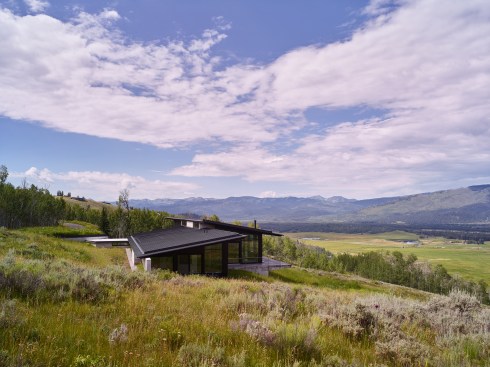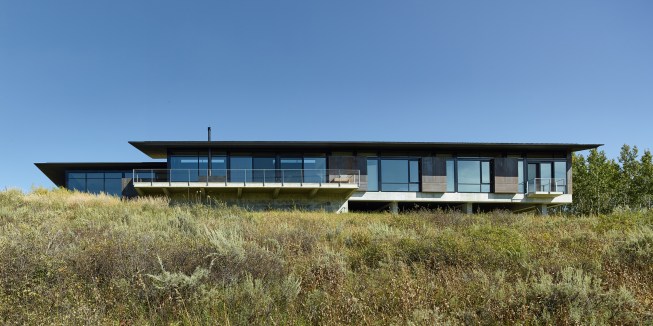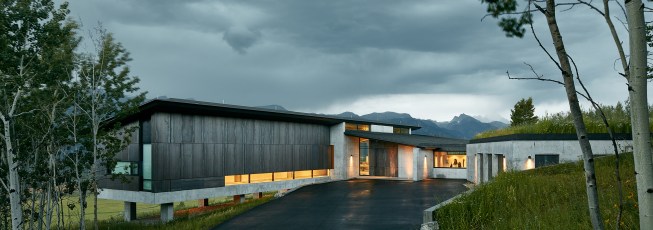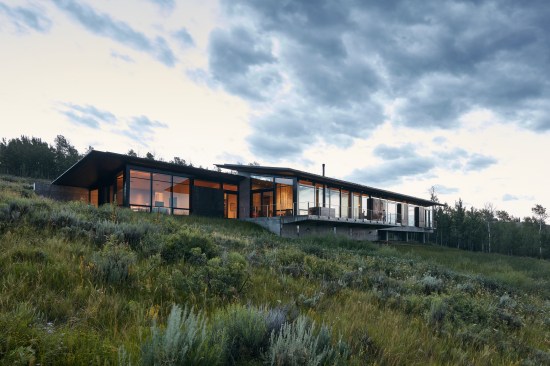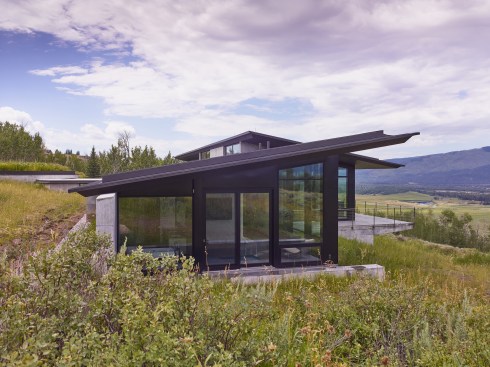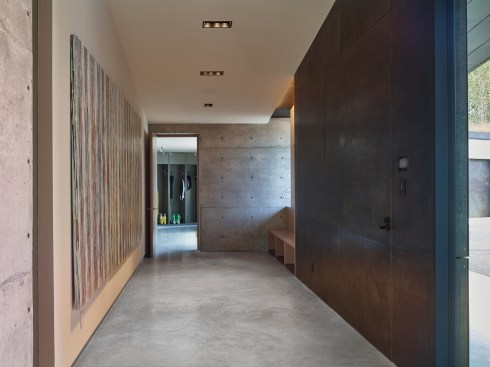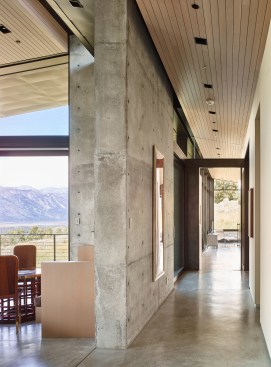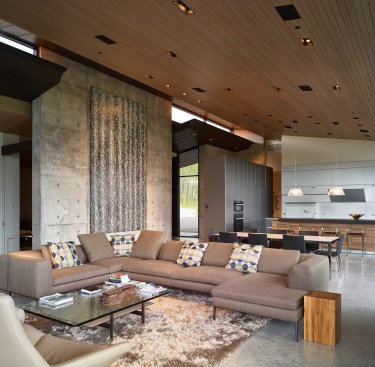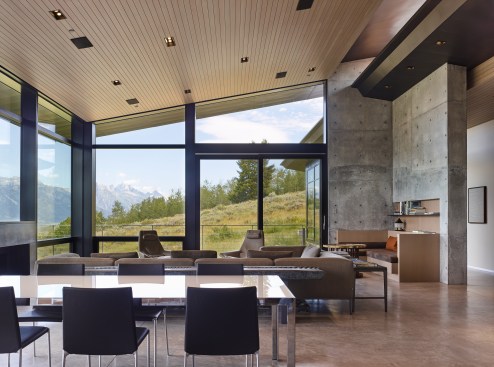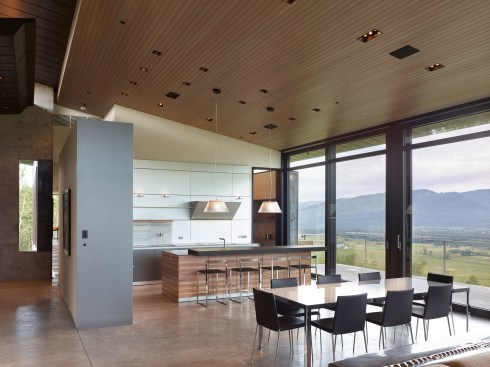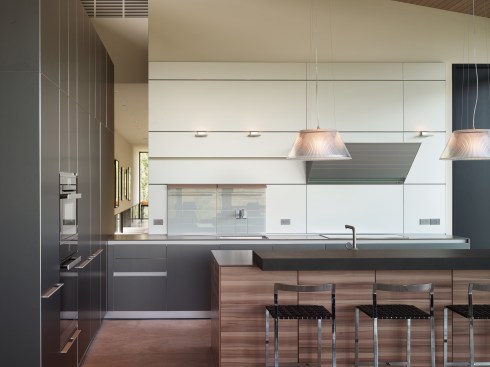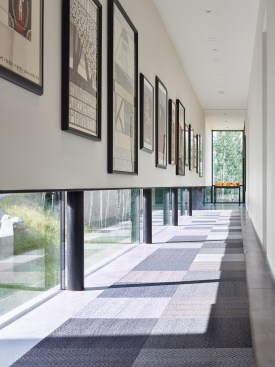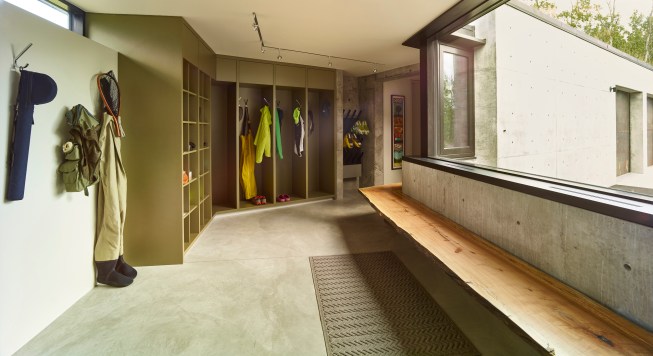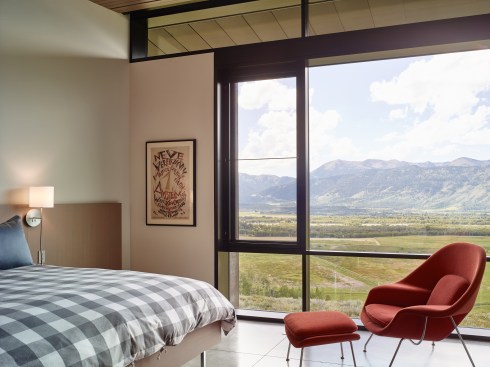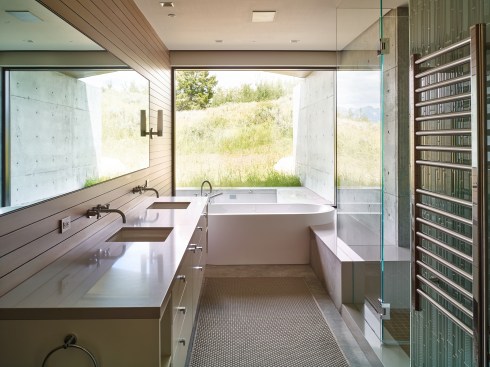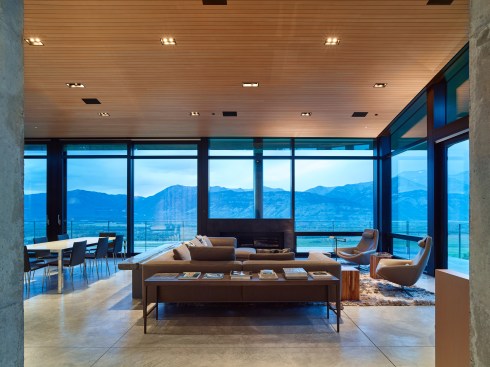Project Description
Echoing the grandeur of the Teton Mountain Range whilst seamlessly inhabiting the adjacent grassland, the Wyoming Residence exhibits a conscientious marriage of form and material. The primary ambition for this project was to craft a maintenance-free vacation home that respects the natural habitat. The property’s zoning restrictions were artfully managed with careful assimilation into the natural landscape. The result is an inspired expression of fluid yet layered space that collaborates with the surrounding beauty. With respect to the sloping meadow on which the structure sits, the home is designed to coexist and therefore never breaks the ridge line. The structure manages to feel stately and striking at the entrance, but is hidden from view looking down the meadow and up from the valley floor. To maintain the natural grade, the structure is elevated and cantilevered at the slope and is held up by columns which require minimal site alteration. The only major land disturbance occurs in the recessed garage, which has been supplemented with a green roof on top to preserve the meadow. Once inside, natural light serves as an important material layered amongst its solid counterparts. Floor-to-ceiling windows unveil a view of the stunning exterior scenery. Wood ceilings add warmth and dimension, creating expansiveness by sitting slightly detached from the adjoining walls. The living area is voluminous yet intimate. A built-in seating nook maintains a direct view of the mountains, unobstructed by a low profile fireplace. The minimal kitchen design is apportioned with tri-colored cabinets and a clever opening through that overlooks the gallery. The master bedroom shares in the floor-to-ceiling views, allowing symbiosis with the meadow outside. An indoor-outdoor bathroom further incorporates the exterior habitat. The home features four bedrooms, four and one half bathrooms, a living room, kitchen, home office and studio, den, mudroom and a three-car garage.
