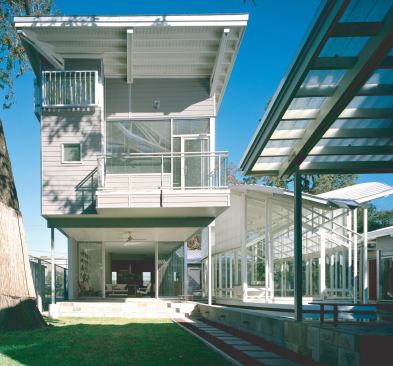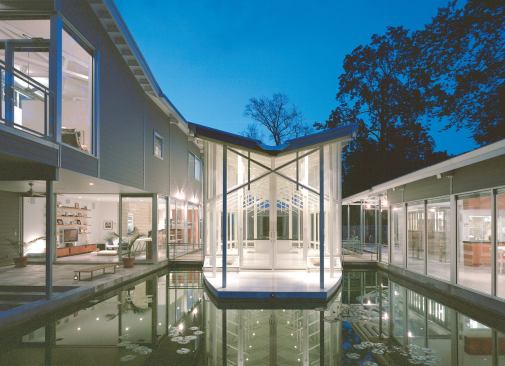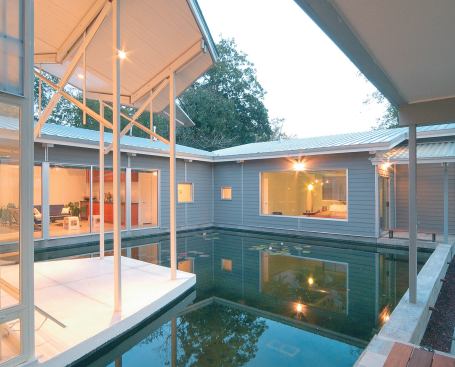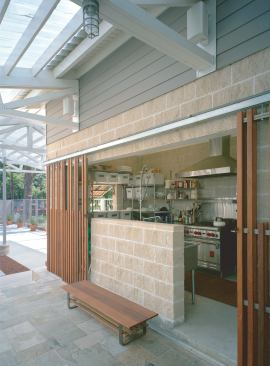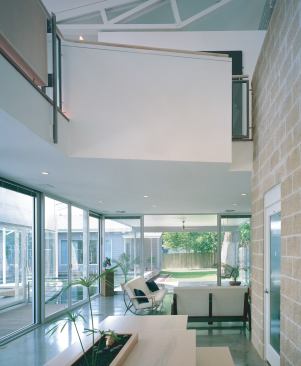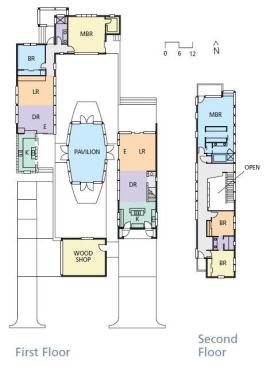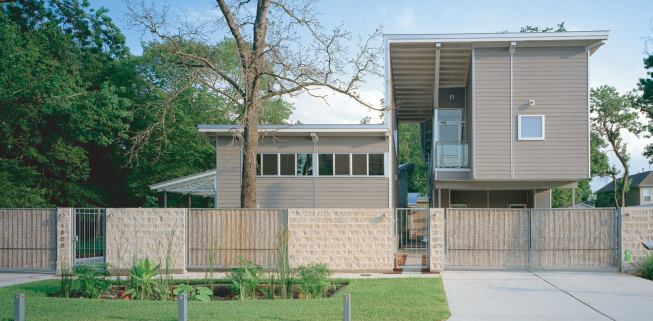Richard Payne
Metal louvers and deep overhangs help cool the two-story main ho…
Until about three years ago, Chung and Chuong Nguyen worried about the same things anyone with aging parents does. The brothers knew their mother and father might eventually need help getting around and taking care of themselves. Chuong feared that with his parents living half an hour away from his Houston home, his children might not get the chance to know them well. And he and Chung, grateful for the sense of security their parents had always given them no matter what the circumstances, wanted a way to return the favor.
The Nguyen brothers also happen to own an award-winning design/build firm, MC2 Architects. As they fretted about their parents’ future, the pair realized their chosen profession granted them the power to improve the situation. They and their five siblings decided MC2 would build an unusual new residence—one with two houses on the same property. The larger home would shelter Chuong and his family, and the smaller one Mr. and Mrs. Nguyen. The Nguyen parents, an active couple in their 70s, would be able to maintain an independent lifestyle and help raise their grandchildren. But Chuong and his wife, Kim Thoa, parents to a young daughter and son, would be right there to offer assistance anytime. “It’s selfish on my part—I’m thinking about my children,” says Chuong. “I want them to know my mom and dad.”
The brothers themselves experienced multigenerational living during their formative years in Vietnam. They fondly remember their grandparents living with their family; their craftsman grandfather taught them how to make architectural models out of bamboo. After the fall of Saigon in 1975, their mother fled to the United States, taking all 7 children with her. They spent a few years in a refugee camp in Alabama, then moved to Houston to start a new life. Her husband remained in Vietnam as a political prisoner of the Communist government for the next 12 years. Finally freed, he joined his family in the U.S. in 1987.
Chung and Chuong consider themselves Texans as well as Vietnamese, and they wanted this project to reflect that dual heritage. They followed their personal taste, which runs to modern architecture, and infused it with elements that respond directly to Houston’s hot, humid climate: Hardiplank siding, stucco, ipé decking, and standing seam metal roofs. Chuong’s 1,700-square-foot, two-story house shades his parents’ one-level, 1,400-square-foot residence from the harsh western sunlight and contains very few windows on its western elevation. The brothers framed both buildings in wood, with a little masonry and structural steel thrown in. “The construction is very Texas,” says Chung. The open-air space between Chuong’s workshop and his house, modeled after the classic dogtrot popular in Texas for decades, funnels cool breezes into the compound.
The lily pond connecting the two houses catches rainwater from the angled roofs, pumping any excess into the garden for irrigation or else back to the city’s drainage system. It holds not only lilies but also a school of koi, which appear like underwater sunbursts and then drift away. The Nguyens designed the pond for symbolic as well as practical purposes, using it as the setting for a 500-square-foot pavilion in between the two houses. Linked to each residence by an ipé footbridge, the structure serves as an “ancestor pavilion” where the family can gather to honor their deceased loved ones according to Buddhist tradition. “The first thing you see is the pavilion,” says Chuong. “It represents family. The water is the most important thing in the house. It’s a tribute to my mom. She kept the family together and waited until my dad came here. The water ties the house together.”
The residential kitchens the brothers recall from Vietnam typically sat apart from the house to keep cooking smells away from living spaces. So Chung and Chuong placed their parents’ kitchen just outside their house, furnishing it with a commercial stove that allows Mrs. Nguyen to cook Vietnamese food over extra-high heat. Large plastic tubs on open metal shelves supply storage. As in a restaurant kitchen, a rubber mat covers the floor, while stainless steel counters and a deep, low sink ease cleanup. A pass-through connects the space to the dining room. And custom ipé sliding doors open up the kitchen to both the ancestor pavilion and the view of Chuong’s glass-walled living room. His own kitchen—inside his house, open to the dining and living areas and lined with custom cabinetry—provides an American-style contrast to his parents’ home.
Throughout their parents’ residence, the Nguyens brought bits and pieces of their homeland into the design. “We’re trying to give them the home they lost 31 years ago,” says Chuong. For example, his parents’ shower features a window wall that gives the effect of bathing outdoors—another Vietnam memory preserved in the brothers’ minds. (A small bamboo fence outside protects privacy.) Speakers placed in each room let Mr. and Mrs. Nguyen listen to Vietnamese radio whenever they want to. Their own driveway leads right to the kitchen, so they can easily pack their car with food to bring to meetings at the local Buddhist temple.
MC2 has grown into a successful business since the brothers started it in 1991. They built projects with their own hands at first. As they got busier, they delegated much of the actual building work, with Chuong on site to supervise. The Nguyen compound represents a return to their early, build-it-themselves method. They recruited all five of their siblings, as well as spouses and children, to help out. Their father kept the jobsite clean, their mother cooked lunch, and the rest of the group cut wood, painted, and did whatever else Chung and Chuong needed. “Normally it takes us nine months or so to build a house,” says Chung. “This was basically a weekend project. It took a year and a half.” They did the framing and finishing themselves, hiring subs only for electrical and plumbing needs. Chuong designed and built much of the furniture for both houses in his on-site workshop.
By involving their whole family in the home’s construction, the Nguyen brothers hoped to foster a feeling of ownership, a sense that the project is a family heirloom to be maintained, protected, and passed down through the ages. “This house is basically establishing our roots here,” says Chung. “We’re talking about generations taking care of generations.”
Project Credits
Builder/Architect: MC2 Architects, Houston
Project size: 3,600 square feet
Site size: .1 acre
Construction cost: Withheld
Photographer: Richard Payne
Resources: Bathroom/kitchen plumbing fittings/fixtures: Kohler; Brick/masonry: Southwest Concrete Products; Dishwasher/oven: Bosch; Exterior siding: Hardiplank; HVAC equipment: Trane; Lighting fixtures: Lighting Unlimited; Paint: Sherwin Williams; Refrigerators: Jenn-Air and Wolf.
