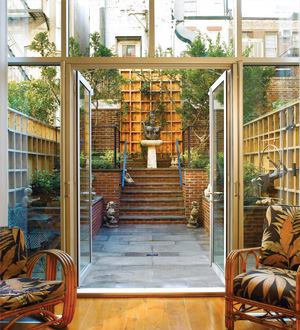Architect Jeffrey Langsam made a formerly unappealing backyard into this New York City rowhouse’s biggest attraction. And he did it by making it even smaller. A rear addition captured part of the existing outdoor space, but a two-story glass wall linking indoors and out lets the new living area feel like part of the revamped courtyard. The transparent connection to the house also helps the courtyard seem larger than its approximately 200 square feet. Shallow steps add to the illusion of space by adding depth to the courtyard. Langsam chose a grid pattern for a cedar screen around the space. The distinctive fence design continues inside with floor-to-ceiling bookshelves. “The grid pattern pulls the eye up vertically,” explains Langsam, “then the row of open squares at the top caps it off and highlights sky views.”
Builder: Cypress Construction, Little Neck, N.Y.;
Architect: Jeffrey Langsam, West Orange, N.J.;
Photographer: Christopher Weil Photography.



