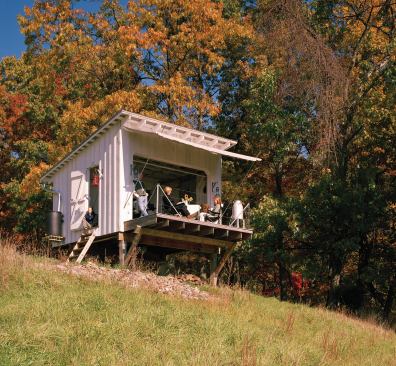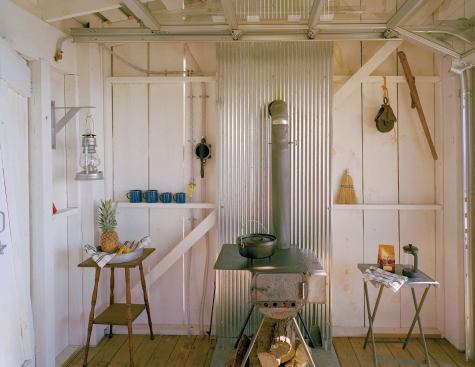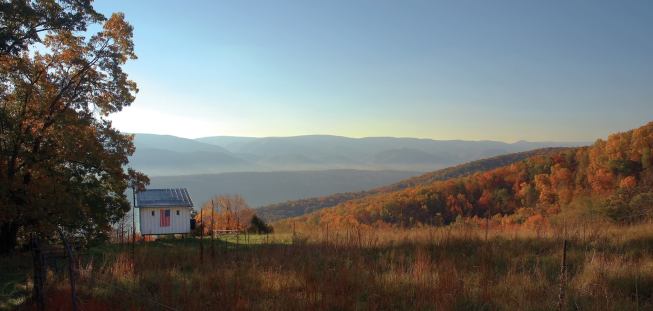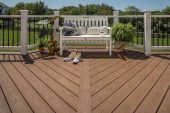Anice Hoachlander
Architect Jeffery Broadhurst designed and built this modest retr…
Architect Jeffery Broadhurst lucked into 27 acres of rolling hills in Upper Tract, W.V., but was stymied by what kind of vacation home would do it justice and keep to his tight budget. “It was designed on napkins, envelopes, and church bulletins over three years,” he explains. The resulting “shack” is only a step up from camping, Broadhurst admits, but its visual impact is profound. One judge called the little shelter “iconic.”
Built by Broadhurst and his family, friends, and neighbors, the self-sustaining cabin consists of a single 10-foot-by-14-foot main living space and two 4-foot closets. The architect left the framing exposed, covered the sides in pine, and used corrugated metal for the roof. An aluminum garage door offers wide-open views to the hills, while smaller windows permit cross-ventilation. A rainwater collection system, paired with a tank and propane burner, provides water for outdoor showers and other needs; a wood stove supplies room heat.
It’s “a little commentary on how simply one can create luxury and pleasure,” said a judge.
Project Credits
Entrant/Architect: Broadhurst Architects, Rockville, Md.
Builders: Owner, family, and friends, Upper Tract, W.V.
Living space: 196 square feet
Site: 27 acres
Construction cost: $45 per square foot
Photographer: Anice Hoachlander
Product Specs
Bathroom fixtures: Phillips Environmental Products; Cooktop: The Coleman Co.; Countertops: Fernando’s Marble Shop; Garage doors, solar energy system: Overhead Door Corp.; Hardware: Blum, Stanley Hardware; Kitchen cabinets, windows: Clagett Construction; Kitchen fittings and fixtures: The Home Depot; Lighting fixtures: R.E. Dietz Co.; Paints/stains/wall finishes: BEHR Process Corp.; Roofing: Follansbee Steel





