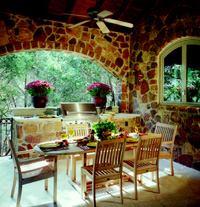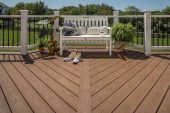Few things evoke the sweet life for custom home clients more than the tantalizing smell of a backyard barbecue on a warm day. Whether it’s hot dogs or steak, daiquiris or hors d’oeuvres, everything seems to taste better when it’s consumed outdoors, ideally in the company of friends and family. And when the cook can prepare and serve food on the spot, rather than on the fly, everybody has more fun.
Dining al fresco has become one of life’s essential pleasures, and outdoor kitchens have become the hottest of amenities. Appliances such as under-counter refrigerators, cooktops, and sinks are following fireplaces and stereos into the backyard. “The outdoor room has become a lifestyle phenomenon complete with all the comforts of home,” says Carol Kaplan, public relations manager for the Hearth, Patio & Barbecue Association (HPBA). An HPBA study last year showed that 42 percent of homeowners planned to add more elaborate grills and furniture to their patios, up 10 percent from 2004. And according to the U.S. Census, one-third of home remodeling dollars in 2004 was spent on outdoor living areas.
That doesn’t surprise Michael Logan, owner of Texas Pit Crafters in Pinehurst, Texas, who sells everything from built-in smokers and rotisserie grills to a gas-powered blender. “With the new mosquito misting systems, ceiling fans, and outdoor fireplaces, the backyard is really the place to be now,” Logan says. “Our business used to be seasonal, but now we’re seeing demand year-round from people on both coasts, and north and south.”
That was the approach landscape architect Sandra Clinton of Clinton & Associates in Hyattsville, Md., took on a recent project. In an effort to screen the encroaching suburbia, the owners of the 5-acre property—a working farm—had installed a sunken garden and stone wall 100 yards from the house. Clinton built the kitchen against that wall, so that it forms the backsplash. Taking stylistic cues from a corn crib on the property, she used lath from the owners’ dilapidated barn to make walls that shelter the south-facing kitchen from the sun, spacing the strips far enough apart to let air circulate through. Its red tin roof matches the corn crib’s. “Everything is designed to be able to get wet,” Clinton says. “But with the deep overhang on all sides, you can stand in there in pouring rain and nothing comes in.” Inside there’s a grill, two-burner cooktop, double sink, ice-maker, and refrigerator, all contained within rustic cabinetry and a chunky laminated maple countertop.
Even if a roof isn’t part of the program, it’s a good idea to define the space with some type of overhead structure, such as a pergola. Blanchfield says a pergola also comes in handy for supporting small light fixtures—a must-have in an outdoor kitchen. When there’s no place to hang downlighting, she builds louvered lights into the backsplash and adds a post light to illuminate the work space.
With space at a premium, practical issues like organization and materials will invariably determine whether the kitchen becomes part of a pleasurable routine or makes eating outside a chore. A foot of countertop on each side of the grill is the minimum, and a 4-foot-long counter at one end for serving is ideal. Rather than grouted tile, Blanchard routinely specs sealed concrete or granite—work surfaces that hold up to weather and resist stains. “Grout shows unsightly steak juice spills,” she says. “People don’t clean up as quickly outside as they do inside.”
Though a permit is required to run electrical and plumbing lines, kitchen codes are more relaxed in the backyard. Michael Logan typically installs a 110-volt electrical outlet in the island every 3 feet. And his company’s literature specifies that islands holding cooking appliances should be built out of non-combustible masonry materials, or a steel frame and concrete backerboard clad in masonry or stucco. “If you insist on having a grill in a combustible cabinet, you’d have to put an insulated jacket such as concrete backerboard around the heat source, with additional air space around the backerboard,” he says, adding that, unlike an indoor cooktop, the closed lid on an outdoor grill forces heat downward.
Backyard suppers have come a long way from picnic tables and paper plates. As more and more clients move their lives outside, a well-equipped kitchen becomes an extension of their home, and a natural place to gather and relax.
—Cheryl Weber is a freelance writer in Lancaster, Pa.



