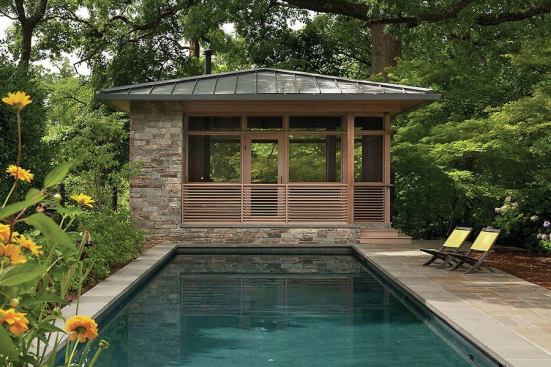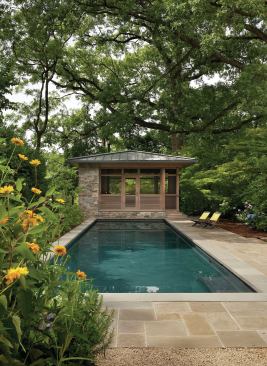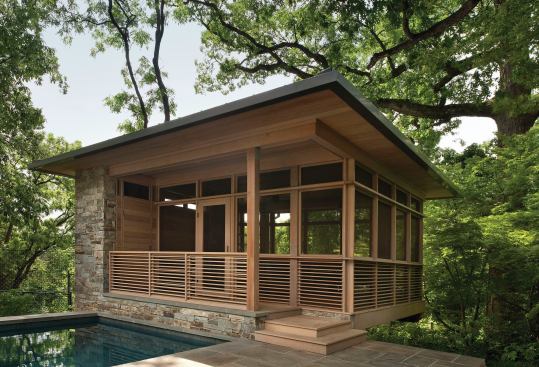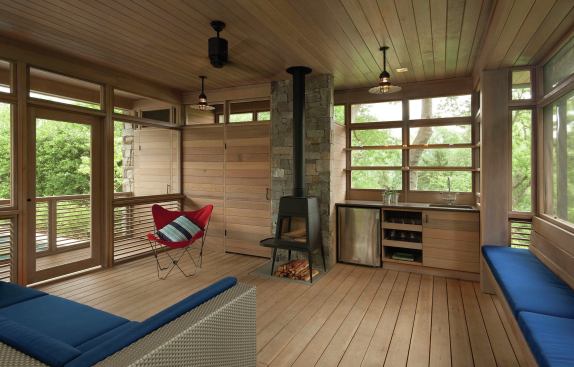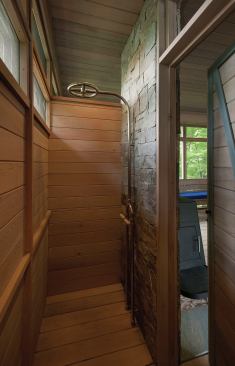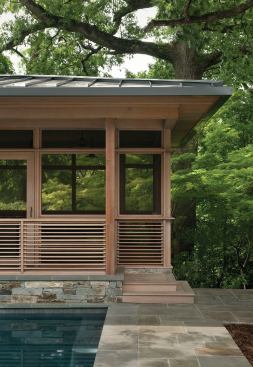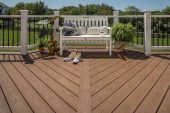PAUL BURK
Washington, D.C., is a tough place to be in the summer. Alternately rainy and blazing hot, the weather sometimes seems intent on driving residents either indoors or out of the city for relief. As architect Ralph Cunningham found it, this property wasn’t doing much to help. “The house had a fairly large deck on it,” he says, “but [the owners] didn’t use it because it’s not shady.” Cunningham’s firm, along with landscape architect Jay Graham, turned that situation around in dramatic fashion, replacing an old rear garage and driveway with a backyard oasis that makes staying at home a pleasure.
Project Credits
Entrant/Architect: Cunningham | Quill Architects, Washington, D.C.; Builder: The Ley Group, Washington; Landscape Architect: Graham Landscape Architecture, Annapolis, Md.; Living Space: 300 square feet; Site: 0.25 acre; Construction Cost: Withheld; Photographer: Paul Burk Photography
Resources: Bathroom fittings: Calazzo; Coffee system: Miele; Countertops: Silestone; Hardware: Rocky Mountain Hardware; Kitchen fittings: Kohler; Kitchen fixtures: Elkay; Refrigerator: Summit; Windows: Hurd
Centered on a 50-foot lap pool, the new garden culminates in the Treehouse, a screened, bluestone-and-cedar pavilion that serves as both pool house and outdoor living room. In Washington, Cunningham says, “you need cover, you need shade, and you need screens. And you have all that in this building.” Not to mention a shower, changing area, and kitchenette. Because the structure perches at the edge of a steep, wooded slope, Cunningham adds, “you feel like you’re going into the woods.” Spaced decking and ceiling boards—with hidden insect screening—direct cool updrafts through the building, while a small wood-burning stove stretches the season into the spring and fall.
The jury praised the project for its “restraint and simplicity” and for its versatility. “It’s like a Swiss Army knife,” one judge said. “It has all the patterns of a place to read, have a drink, or just enjoy relaxing.”
On Site
The toughest thing about pulling this project off was the coordination required for the construction sequencing of the stone and concrete installation. That’s because the stone foundation of the entry porch is also the end wall of the pool.
