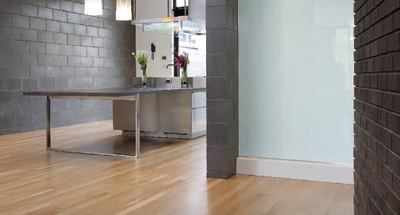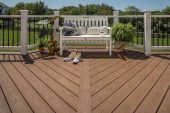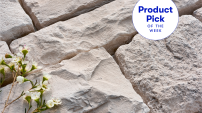TO COUNTERACT THE dark-alley-kitchen syndrome commonly seen in Chicago row houses, architect Mark Peters used translucent laminated glass walls to bring natural light inside and to create the illusion of spaciousness.
The feeling of an open, seamless connection between indoors and outdoors is enhanced with the integration of exterior materials, such as gray cinder block, into the kitchen. But function is not sacrificed for beauty in this culinary work-space. Its brawny range hood is all business, and sliding wood veneer doors offer a convenient way to conceal meal-prep mess on the sink and cabinet side of the room.
Category: Kitchen; Entrant/Architect: Studio Dwell Architects, Chicago; Builder/Developer: Ranquist Development, Chicago
Learn more about markets featured in this article: Chicago, IL.



