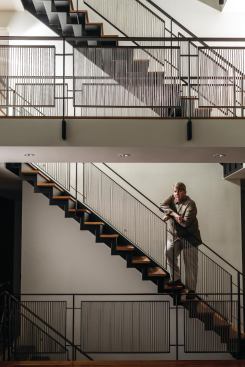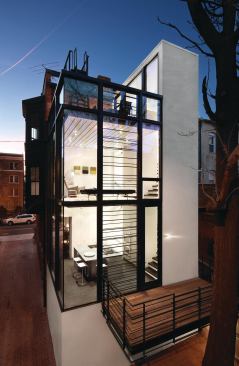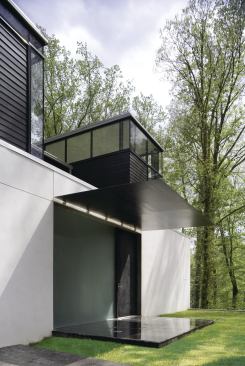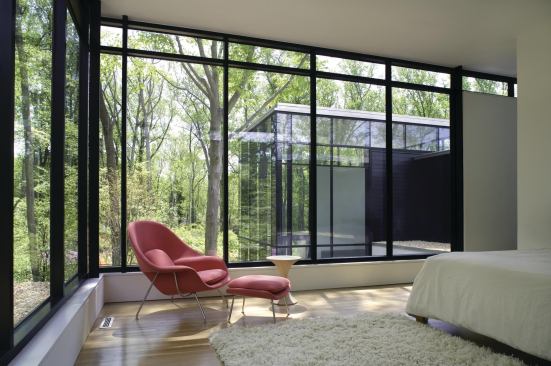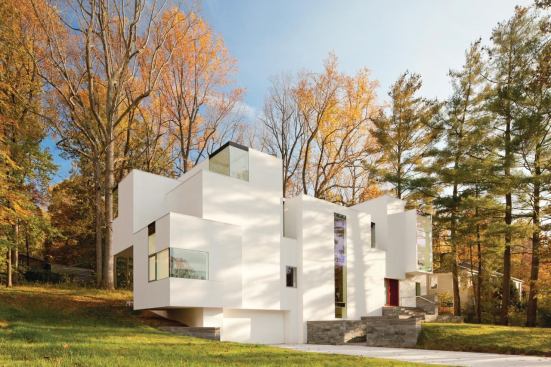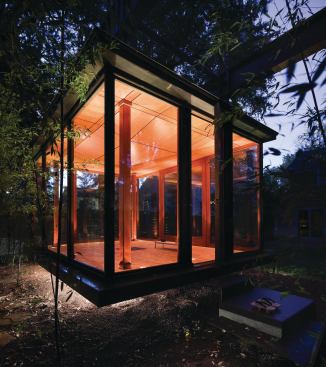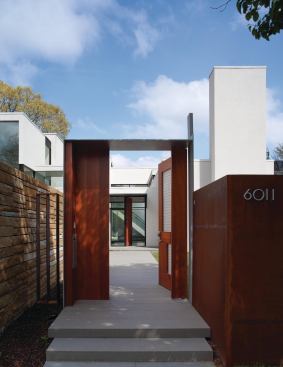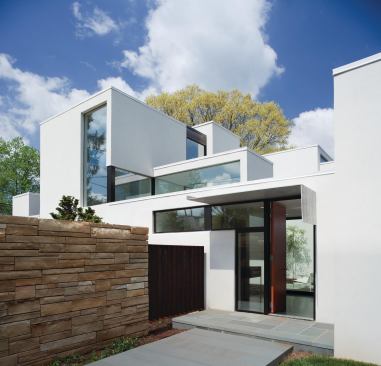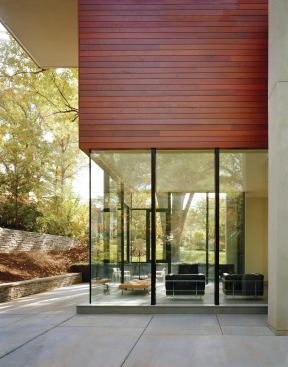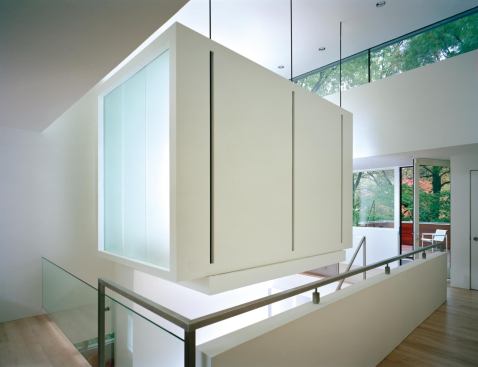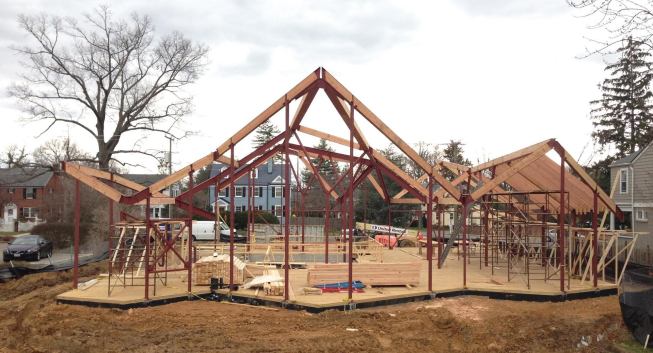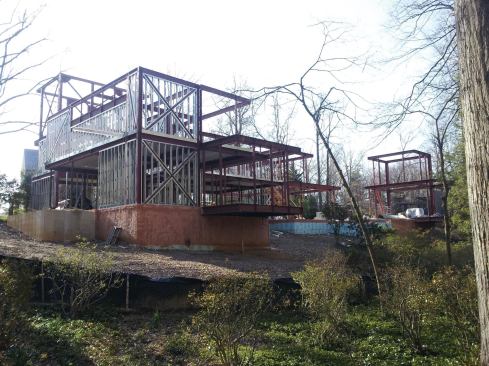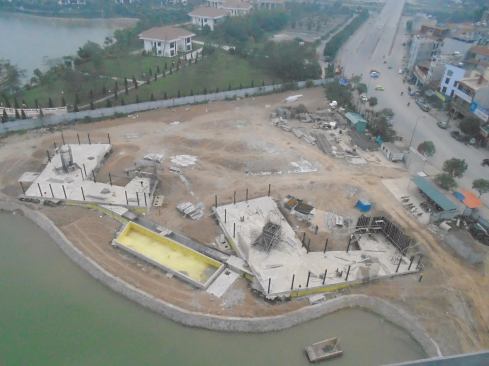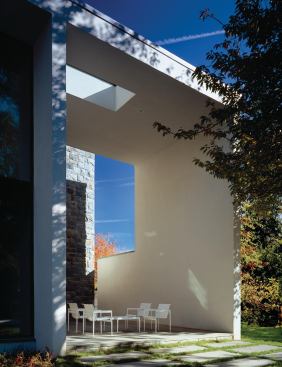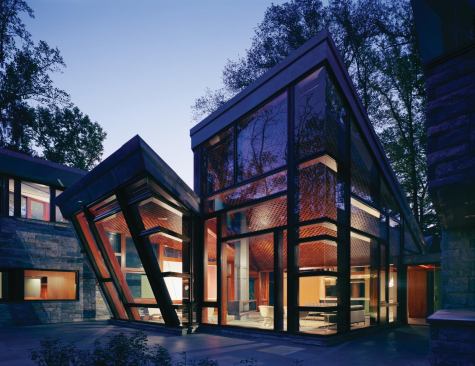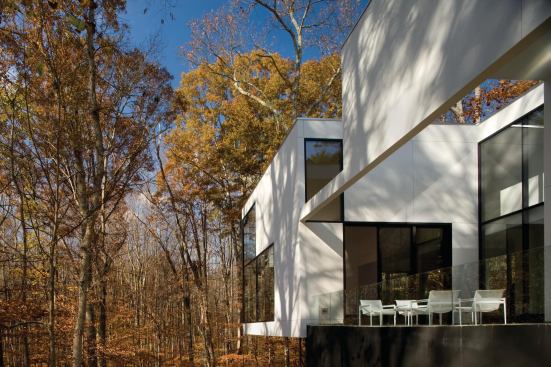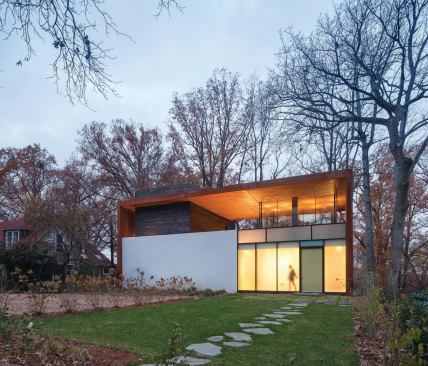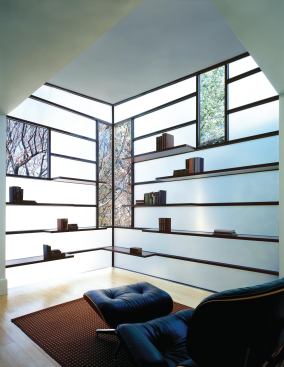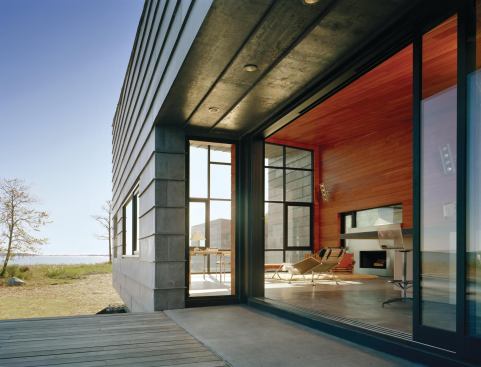Stephen Voss
David Jameson, photographed at the Calem-Rubin Residence in Beth…
The firm’s buildings also share an emphasis on juxtaposition—of heavy and light, solid and void, textured and smooth. The recently completed Dahlonega Residence in Bethesda, for example, layers second-story volumes of glass and burned wood above a base of white stucco and glass. An open-air space on the upper level lets forest views pass directly through the structure. “We wanted to know, could we build a building where the backyard is embedded in the house?” Jameson says. A giant Cor-Ten bracket frames the entire composition, keeping the elements within orderly and contained. The rough Cor-Ten and burned wood play off the sleeker glass and stucco, while the opaque materials contrast with the transparent. The visual weight of the metal and wood balances the lightness of the other volumes.
A similar sense of contrast appears throughout Jameson’s projects, on both a macro and a micro level. And it can encompass complex tectonic relationships or simple oppositions of light and dark. One of the clients for the Barcode House, William Agosto, says his favorite detail is a reveal around the wall that separates the study from the kitchen. “If you’re sitting in the study in the dark, light from the kitchen will come in around the edges,” he says. “It’s like it’s floating.” These kinds of juxtapositions heighten the experience of being inside (or outside) the buildings.
Jameson is currently building a new house for himself and his family on a leafy corner lot in Bethesda. He calls it the Oscillating Villa. The design contains a controlled tension between solid and void, fluidly switching back and forth from indoor to outdoor spaces. Courtyards and roof terraces will appear throughout the 6,000-square-foot, steel-and-concrete residence, creating its namesake undulating form. The high-performance house will employ a deep-well geothermal system, graywater treatment, and a green roof, along with a digital dashboard to monitor energy use. A top-floor tower will hold a family work area, where Jameson, his wife Nancy, and their children McKenzie, 10, and Jake, 7, will be able to collaborate on art projects and other activities.
The Villa’s exterior skin will consist of a textured stainless steel that Jameson is developing with metal-engineering company Zahner. “I was inspired by my kids’ lunch,” he says. “It’s going to look like aluminum does when you wrinkle it up.” The metal’s mirrored finish will show a reflection of the wooded surroundings.
The Oscillating Villa is not only a personal labor of love for Jameson, but it also represents where he aspires to go as an architect. The home’s heavy-gauge studs and 100 tons of structural steel are more characteristic of the commercial and institutional project types he’s eager to bring into his portfolio. He hopes to continue designing houses, but to move freely between residential and larger commissions. “Many of these houses, at the end of the day, are built like museum-type projects,” he says. “We want to build super-compelling buildings for the ages.”
He’d like to transcend the limitations of location or project type, and already has made major strides toward this goal. In 2011, the U.S. General Services Administration (GSA) awarded him a coveted role as a peer reviewer on its much-lauded Design Excellence program for federal buildings. An under-construction house in Hanoi, Vietnam, has extended his firm’s reach overseas. Jameson’s handful of Washington-area commercial interiors projects, including an art gallery and a furniture showroom, have received favorable attention. Perhaps most important, Washington real estate company Jair Lynch Development Partners has hired Jameson to design a 250-unit, mixed-use apartment building at the McMillan Sand Filtration Site, a high-profile, 25-acre redevelopment in the heart of the city. The firm is teaming with MV+A Architects on the project, which also includes 92,000 square feet of retail space.
It’s not easy to make the jump from smaller to larger project types, but the variety and sheer quality of Jameson’s portfolio could certainly work in his favor. Marlon Blackwell, for one, thinks Jameson’s concept-centered architecture will help him as he endeavors to scale up. “He’s operating more from principles than style,” Blackwell says. “That allows him to be much more adaptive to different scenarios or locations. It opens up possibilities.”
Most architects would consider Jameson to be at an enviable point in his career. His firm stays busy with interesting projects, even in this still-uncertain economy. Awards consistently come his way, and his staff remains motivated and engaged. He clearly relishes his work. But there’s a restless side to him that feeds the architecture, keeping it fresh and unexpected. “There’s a kind of creative search in how David thinks about materials and buildings and ways to make them unique in their own right,” Gregg Bleam says. “I think he’s never content with saying, ‘I’ve arrived.’ ”
Video of Barcode House by David Jameson Architect
David Jameson Past Coverage:
Retrospective Profile: David Jameson Architect
http://www.residentialarchitect.com/architects/profile–david-jameson-architect.aspx
Record House Revisited
http://www.residentialarchitect.com/single-family/record-house-revisited.aspx
RA50: David Jameson Architect
http://www.residentialarchitect.com/architects/david-jameson-architect.aspx
2011 RADA: Tea House, Bethesda, Md.
http://www.residentialarchitect.com/award-winners/tea-house-bethesda-md.aspx
2011 RADA: Record House Revisited, Owings Mills, Md.
http://www.residentialarchitect.com/award-winners/record-house-revisited-owings-mills-md.aspx
2010 RADA: Black White Residence, Bethesda, Md.
http://www.residentialarchitect.com/award-winners/black-white-residence-bethesda-md.aspx
