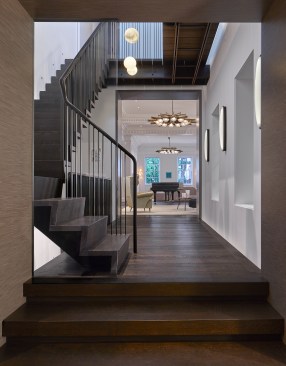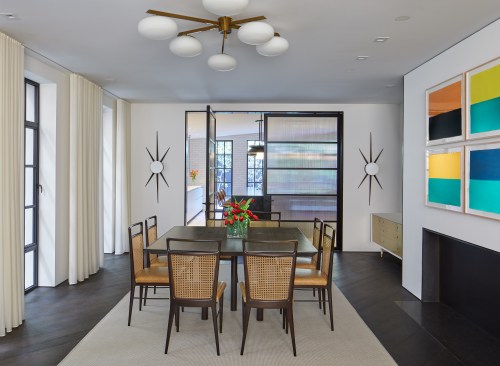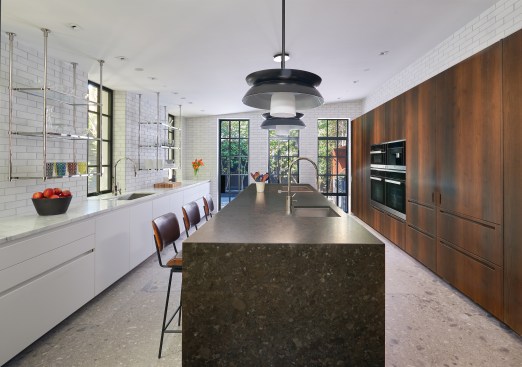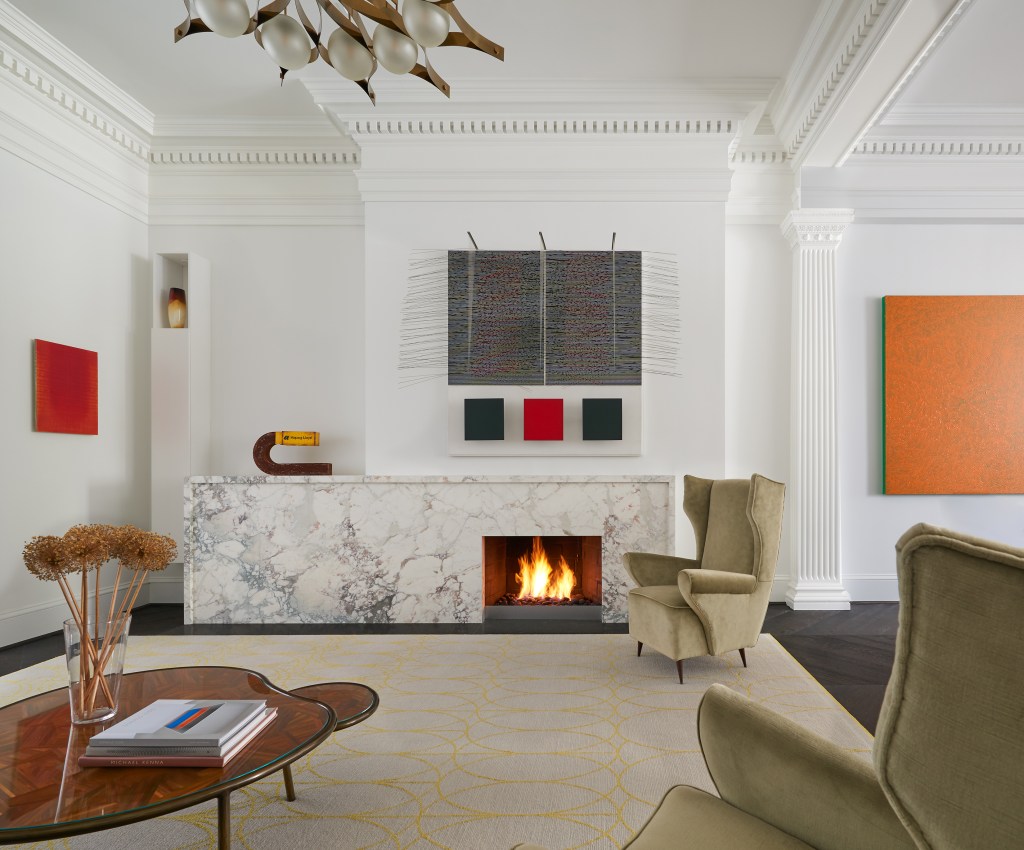Originally constructed by Col. John Cox between 1805 and 1820, this project—Renovation on Cox’s Row—represents one of the five historical row houses built by Cox in Washington, D.C.’s Georgetown neighborhood. The string of perfectly proportioned brick homes are set back from the street and display Federal period exterior details, including dormers and laden swags in recessed panels.
The home’s empty-nest owners approached local firm Robert M. Gurney Architect to update the interior layout and traditional elements, all while respecting the historical integrity of the existing architecture and creating space for their extensive art collection.

Anice Hoachlander
Made up of three volumes and encompassing five levels and 7,290 square feet, the existing room sizes were generous, but the layout was disjointed with certain areas physically and visually disconnected from each other.
“Basically, what we inherited was a series of compartmentalized rooms,” says Robert Gurney, principal at the firm. “We really tried to open the whole space up, but at the same time retain all the good historical details that the house possessed.”
As part of that process, Gurney and his design team were able to create an open, elongated first floor from the front entrance to the kitchen in the rear. To further foster interior connectivity, they added a central modern stair that rises from the basement to the third level, and a bridge provides access from the master suite to an office.

Anice Hoachlander
Original crown moldings and robust columns in the main living room, plus wood flooring on the upper floors, were kept and restored, while new elements, such as the asymmetric marble fireplaces and statement lighting features, were added to complement the older details.
“We liked the idea of juxtaposing the original features of the house with some modern elements,” says Gurney. “It became this design challenge of what could we save, what could we get rid of, and try to synthesize everything to create this holistic project.”

Anice Hoachlander
In the kitchen, which was isolated in the back of the home in the original floor plan, the design team chose a variety of timeless materials, including glazed white subway tile on the walls, transparent hanging shelves, and sleek wood cabinetry.
Located on the second level, the master suite incorporates a spacious seating area, dual closets, and a modern bath. Three additional bedrooms, all with en suite baths, on the third and fourth levels provide ample space for visiting children or other guests. The firm also performed extensive work on the basement, where it moved several mechanical systems and added media, exercise, and laundry space.
Project Details
Award: Grand
Category: Interior Renovations
Architect: Robert M. Gurney Architect
Builder: Peterson & Collins
Size: 7,290 square feet
Cost: Withheld
Due to its historical significance, changes to the structure’s exterior were minimal. A skylight was added to the roof to bring light into the center of the home, and window openings on the back side were enlarged, but Gurney and team ensured these revisions—along with all of the other changes and additions—were sensitive to the scale and composition of the existing footprint.
“This project is very strong,” notes juror Michael Hennessey. “We all know how difficult it is to bridge the gap between something new and old, and this one nailed it.”



