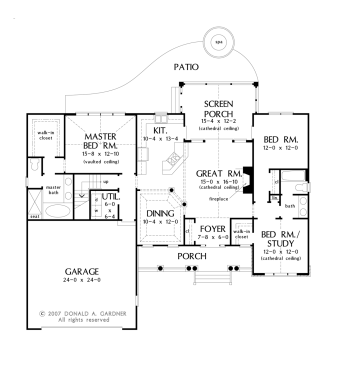This plan does a lot with 1,668 square feet, making it an attractive option for entry-level buyers. The split-bedroom layout preserves privacy for the master suite, with open gathering areas in the middle. A large shower is a contemporary touch in the master bathroom. See more images and details.






