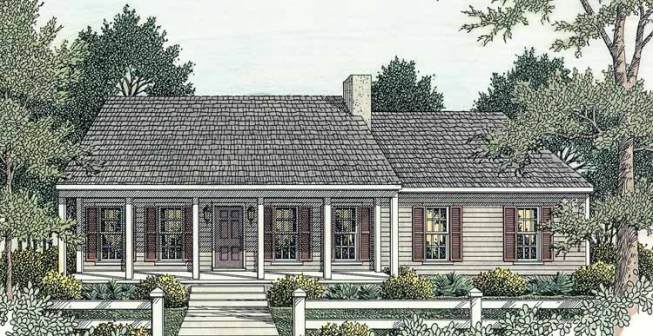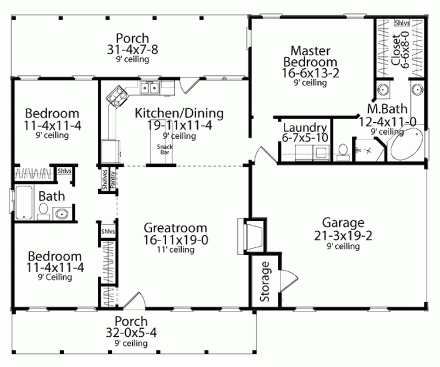By far the smallest plan on the list, this 1,492-square-foot differs in some ways from the rest – the kitchen is less open to the great room and the exterior lacks the stone of the others – but the basic split-bedroom layout is actually pretty similar. Outdoor living is an important feature, with wide front and back porches. See more images and details.





