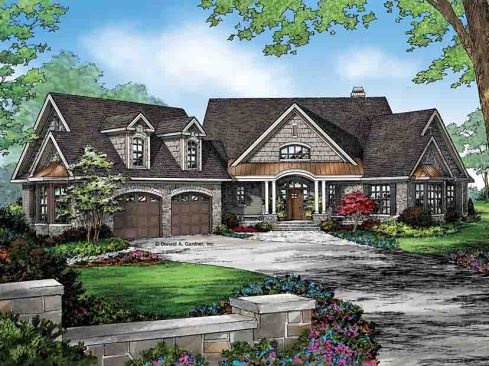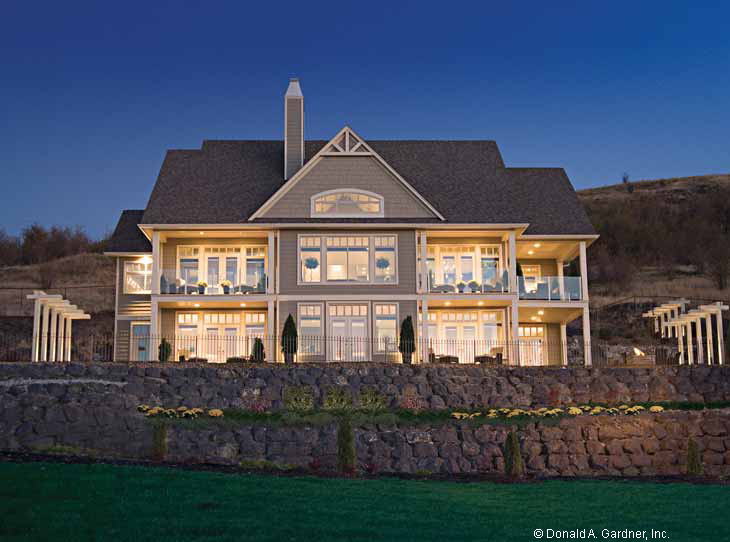Take outdoor living to the next level – literally, in some of these cases – with a plan that provides a variety of porches and patios. These exceptional designs from Donald A. Gardner Architects show you how it’s done.
A variety of porches on both levels of this exceptional Craftsman home offers both shared and private enjoyment of the view. A dramatic cathedral ceiling heightens the open living room. The master bedroom is topped by a tray ceiling and features a lovely bath, a walk-in closet, and a private porch. A versatile bedroom/study and full bath are nearby. Downstairs are two more bedrooms (each with an adjoining covered patio), another full bath, and a generous family room with fireplace. See more images, information, and the floor plan.
Options for
Year-Round Outdoor Fun

Equally
appealing on the outside and inside, this Craftsman home has all the right
priorities: kitchen space, a deluxe master suite, and a variety of porches and
patios. The foyer presents a great view of the great room and back through a
wall of glass to the rear yard. In the kitchen, there’s no shortage of counter
space. A fireplace-warmed screen porch offers outdoor fun in cooler weather.
Don’t miss the master suite’s huge shower. See more images,
information, and the floor plan.



