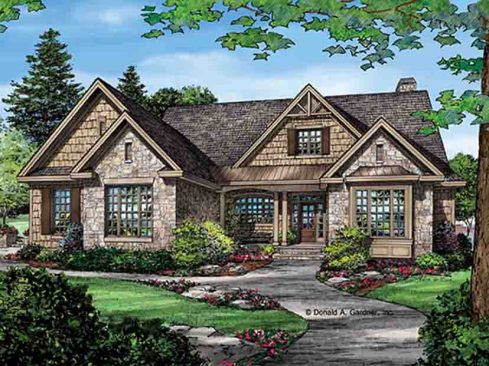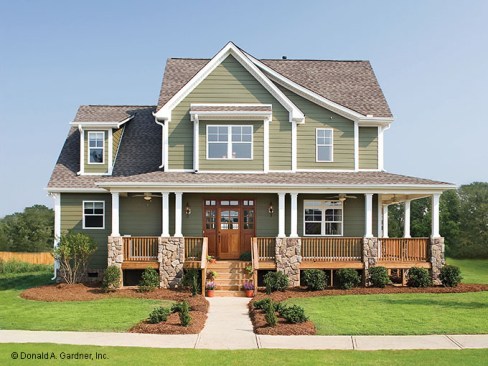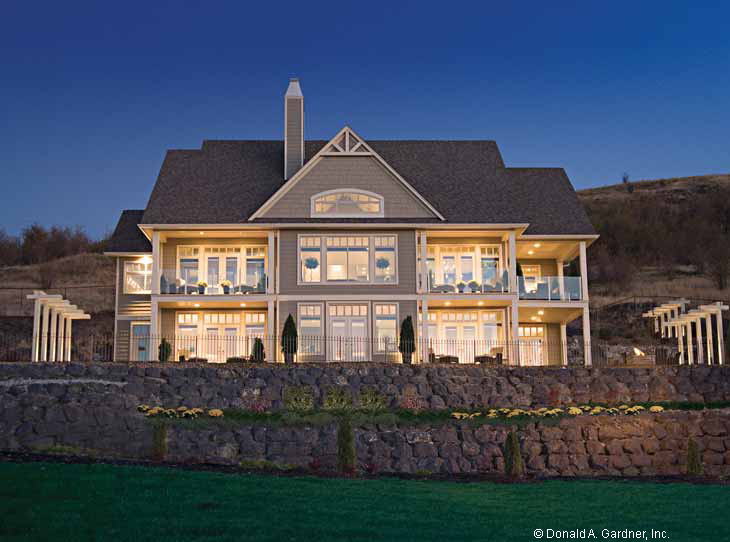
With its beautiful stone-and-shingle exterior and an open layout, this one-story home packs quite a punch. The foyer introduces an excellent sightline all the way back through the great room and out to the porch. In the center of the home, the kitchen offers ample prep space with a center island and separate snack bar, along with the nearby dining nook that opens to the screen porch. The master suite surrounds you with luxury with dual walk-in closets, a well-appointed bathroom, and a spacious bedroom that looks out to the backyard. Across the home, two more bedrooms each offer a walk-in closet. Don’t miss the large laundry room or the wide pantry conveniently placed between the garage entrance and the kitchen. See more images, information, and the floor plan.
Wraparound Porch for a Corner Lot

Photograph Courtesy of Donald A. Gardner Architects, Inc.
This eye-catching farmhouse would work
especially well on a corner lot. The beautiful wraparound porch is accented
with stone and columns, and varying rooflines add a custom look to the facade.
Inside, a soaring two-story foyer opens to a gallery hall that opens to the
great room through columns. The comfortable master suite, which accesses the
rear porch, takes up the entire left wing of the plan with its private bath and
double closets. Upstairs, three bedrooms share a bath. A balcony looks down
into the foyer and great room. See more images, information, and the floor
plan.



