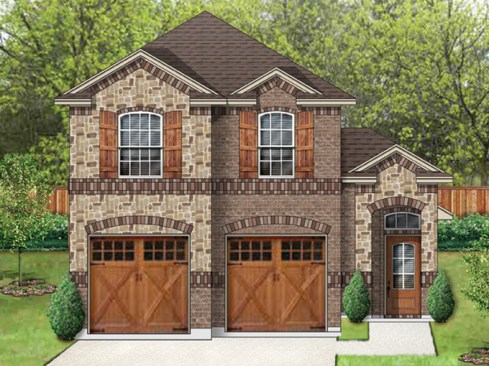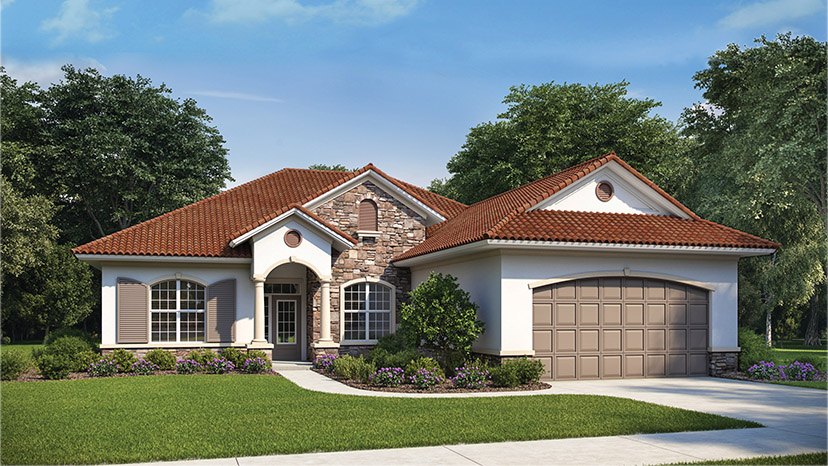What does a 1,600-square-foot home look like? Well, it varies. These smart layouts use every bit of space wisely, whether they’re providing an empty nest with upscale amenities, a narrow-lot home with tons of storage, or a flexible split-bedroom layout.
Part of the Energy Saver Plus collection of homes designed for efficiency, this smart layout makes the kitchen the focus. A large snack bar on the island gives plenty of room for casual meals, with the open dining room just steps away. The great room opens via French doors to a large covered lanai. In the right corner of the home, the master suite surrounds owners with contemporary luxuries: a large shower, two sinks, a separate tub, and several closets (one a walk-in). Two more bedrooms share a hall bath on the opposite side. If needed, the den can convert into a fourth bedroom. See more images, information, and the floor plan.

This ultra-narrow home (just under 30 feet wide) offers a remarkably open layout. On the main floor, the kitchen boasts both a snack bar and a central island, with the family room and open dining room nearby. A flex area would make a handy homework zone. Upstairs, the walkway overlooks the family room, with two secondary bedrooms on one end and the luxurious master suite (complete with a huge walk-in closet) on the other. Upgrade options give owners the choice to add a separate shower and extra sink in the master suite and a fireplace downstairs. See more images, information, and the floor plan.



