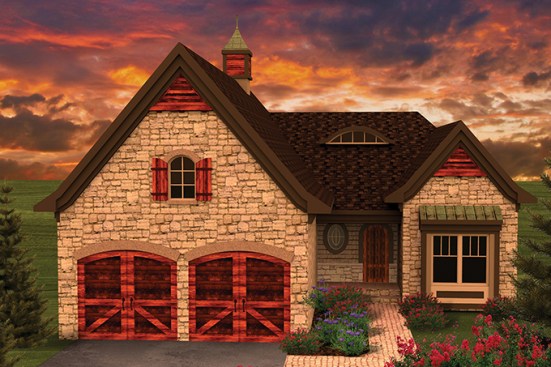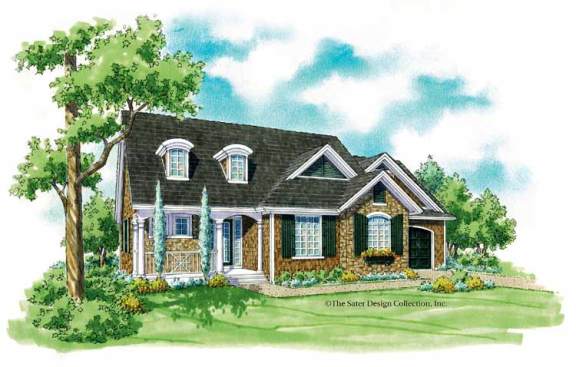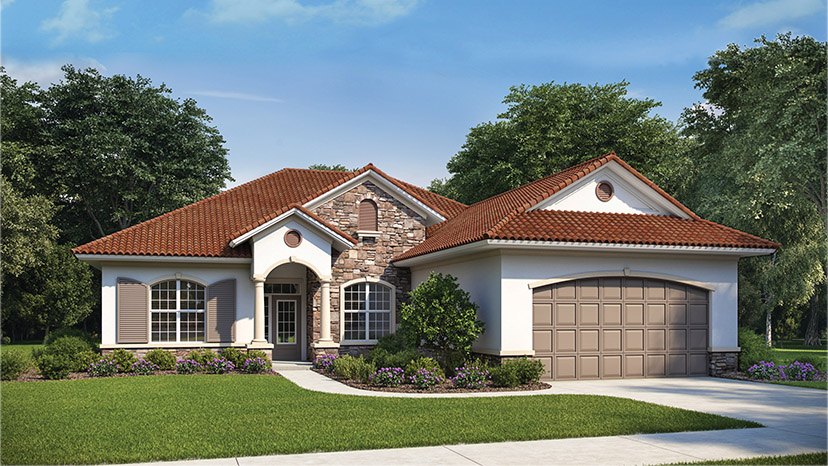Empty Nest with Luxurious Details

This striking small plan offers tons of curb appeal and amenities normally found in larger homes. At 1,625 square feet, every inch of this home is worked into an open-concept floor plan to create a spacious feeling. Exposed beams are found throughout the living area, which includes a spacious island kitchen, great room with fireplace, and dining area. The master suite features a unique layout that includes two walk-in closets (one opens directly to the laundry room!), dual sinks, and a large shower. A second bedroom is located on the opposite side of the home for maximum privacy. Don’t miss the screened porch and rear deck. See more images, information, and the floor plan.

Classic shutters and delightful dormers adorn the facade of this cottage. In back, the porch is easily accessed from three different points: the fireplace-warmed great room (via two sets of French doors), the open dining room, and the even the garage (making it easy to keep muddy boots out of the house). Over the garage, a bonus room features a private bath. Don’t miss the kitchen’s spacious snack bar. See more images, information, and the floor plan.



