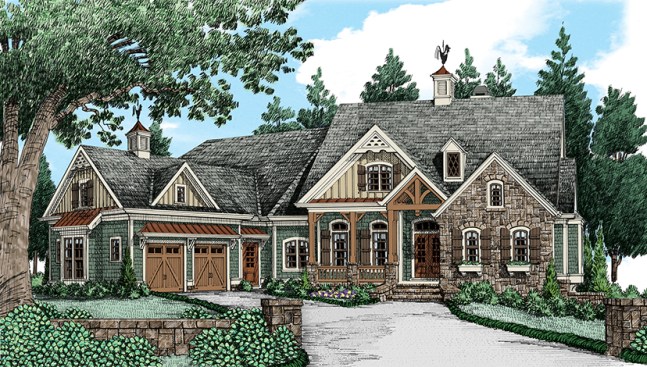
This gorgeous home boasts open-concept living spaces on both
floors, each level with its own family room, spacious kitchen island (the
kitchenette downstairs will be perfect for guests to make their own coffee and
snacks), breakfast nook, and keeping room. The first level holds the luxurious
master suite, complete with tons of closet space and a large shower with a
drying area. Outdoor living space reigns supreme, with a very wide porch on the
top level and an equally spacious terrace below. See more images, information,
and the floor plan.



