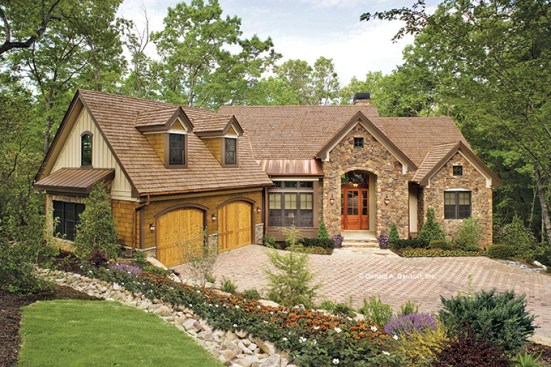
Photo by Matthew Scott Photographer, Inc., courtesy of Donald A. Gardner Architects, Inc.
Overflowing with details, this home features all of the
niceties that enhance family life. Ceiling treatments crown every living space
on the first floor, and bay windows grace the screen porch, dining room, and
master bedroom. The kitchen offers plenty of prep space with both an island and
a counter that serves the great room. The lower level features a private
bathroom for each bedroom, making it the perfect retreat for overnight visitors
or older children. See more images, information, and the floor plan.



