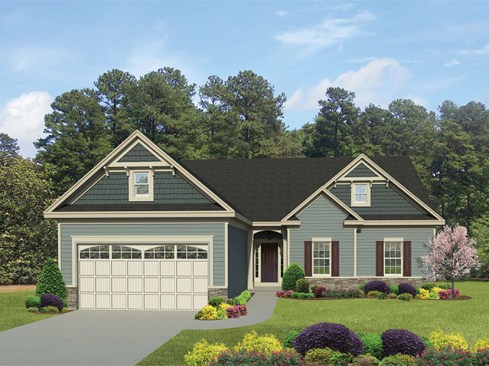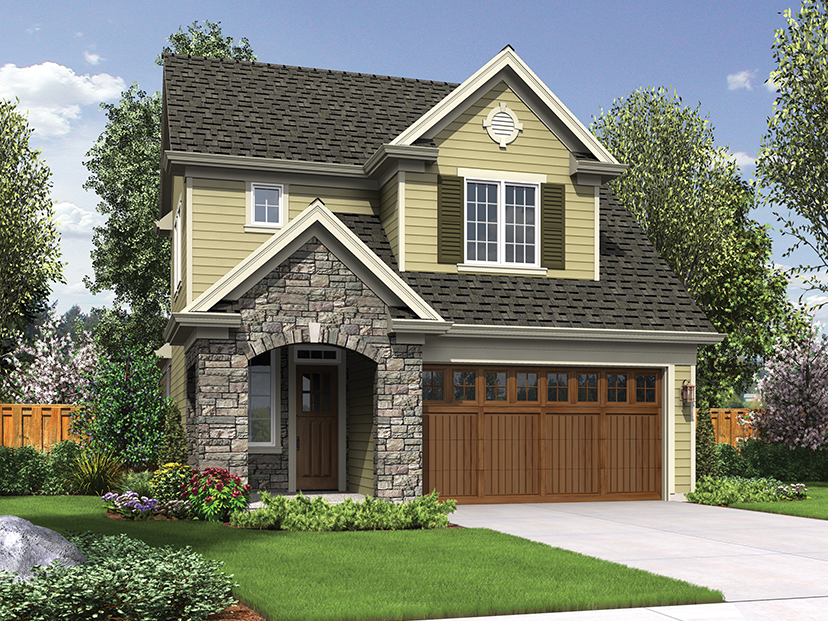What do these new homes have in common? They all make exceptional use of space, with none exceeding 1,800 square feet and all including open layouts and friendly gathering spaces that families will love. Also on the menu: surprisingly luxurious master suites and handy storage zones.
This eye-catching small home lives large with 1,712 square feet, making it a great choice for a tight lot. On the exterior, a stone arch draws all eyes to the entry. Once inside, a clear sightline guides your gaze through the open dining area and kitchen, all the way back to the vaulted great room. Here, a corner fireplace creates a cozy spot for cool evenings. Conveniently located on this floor, the master suite offers a walk-in closet, a vaulted bedroom, and two sinks in the private bathroom. Two more bedrooms upstairs (one boasting a window seat and the other with a walk-in closet) have use of the hall bath, where dual sinks ensure no waiting to brush teeth. See more images, information, and the floor plan.




