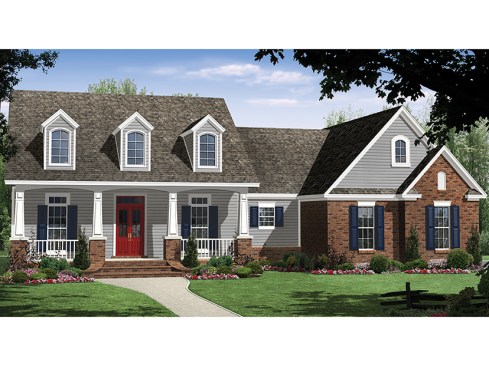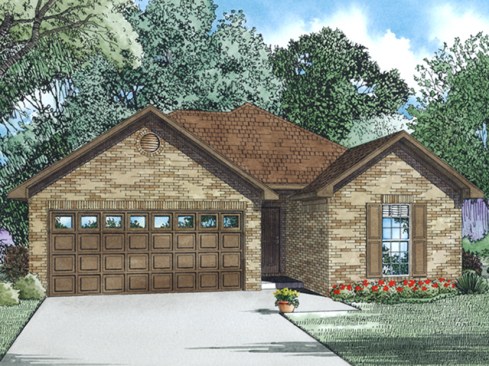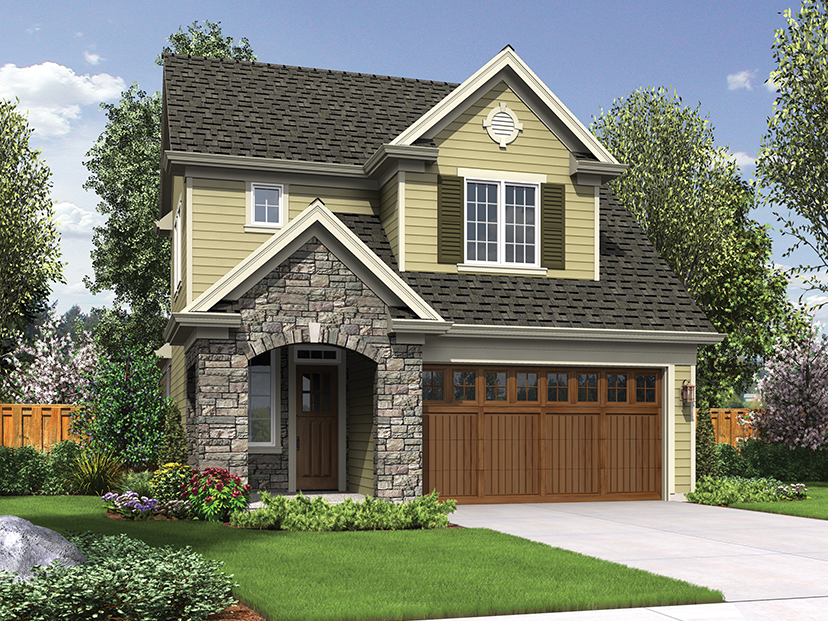
This inviting 1,619-square-foot home abounds in upscale features. The front- and rear-covered porches add great spaces for outdoor entertainment and relaxation. Inside, the great room features a vaulted ceiling and double doors to the porch. A curving snack bar adds casual meal space to the kitchen’s island, with the breakfast bay offering more room just steps away. Nearby, the master suite displays a lovely tray ceiling in the bedroom plus a well-equipped bathroom with a corner jet tub, separate shower, two sinks, and a walk-in closet. Across the home, two more bedrooms use the hall bath, which includes two sinks. Other highlights of the home include the versatile “flex space” near the front (turn it into an office, playroom, or media room) and extra storage attached to the garage (a great place to stash the lawn mower or other yard equipment). See more images, information, and the floor plan.

This outstanding starter home packs a lot of living into just 1,169 square feet. The kitchen’s snack bar sits at the heart of the home, with seating for four and excellent openness to the great room, where a vaulted ceiling and optional fireplace add ambiance. A huge walk-in closet and surprisingly spacious bedroom make the master suite feel upscale. Two more bedrooms share a hall bath near the front. On the exterior, traditional brick and double gables contribute classic curb appeal to fit into a wide variety of neighborhoods. See more images, information, and the floor plan.



