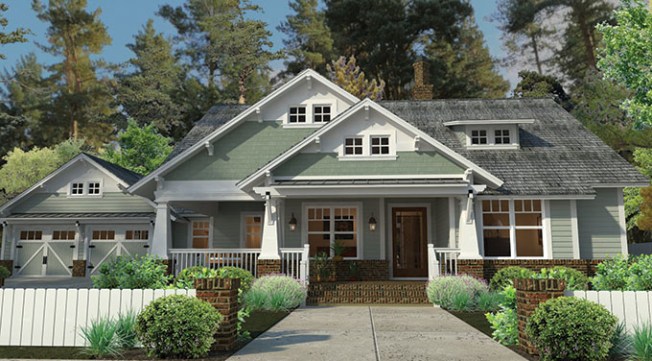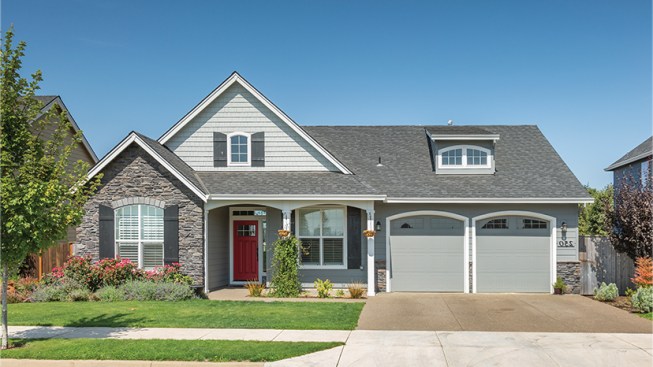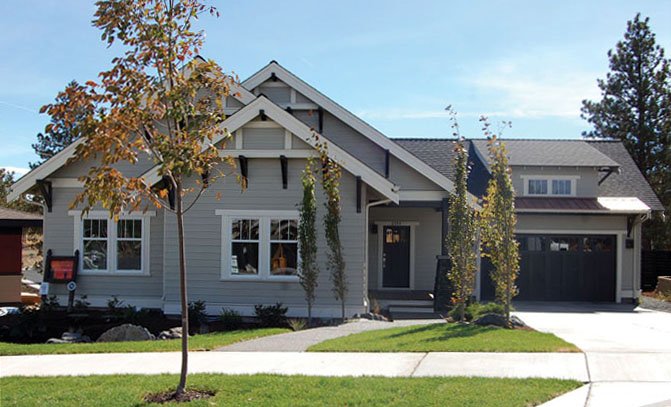Outstanding Indoor/Outdoor Connections

A wraparound porch gives a sheltered entry and creates a cozy place to spend summer evenings, with enough room on the side to accommodate a porch swing. Off the foyer, a unique study opens with two sets of French doors to the porch on one side and the foyer on another. Two more sets of French doors lead from the large family room to the rear lanai. The master suite offers dual closets and sinks, a garden tub, a walk-in shower, and yes, more French doors to the rear lanai. The plan has an option for a basement with stairs adjacent to the utility room. This area could be storage or a half bath with a slab or crawlspace foundation. See more images, information, and the floor plan.
Remarkable Use of 1,580
Square Feet

Photo by Bob Greenspan
This charming one-story plan features a façade that is accented by rugged stone siding and a shed-dormer window. Inside, elegant touches grace the efficient floor plan. Vaulted ceilings adorn the great room and master bedroom, and a 10-foot tray ceiling highlights the foyer. One of the front bedrooms makes a perfect den; another accesses a full hall bath with a linen closet. The great room, which opens to the porch, includes a fireplace and a media niche. The dining room offers outdoor access and built-ins for ultimate convenience. See more images, information, and the floor plan.



