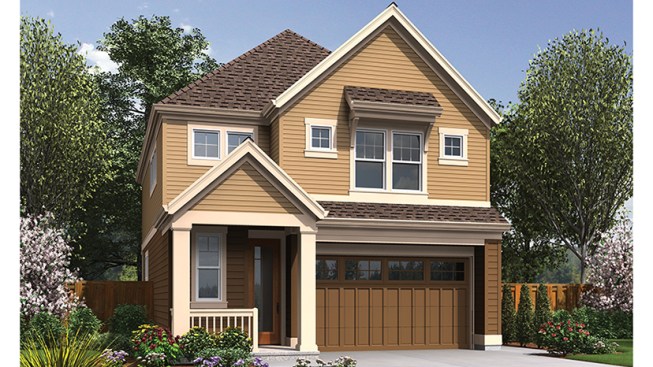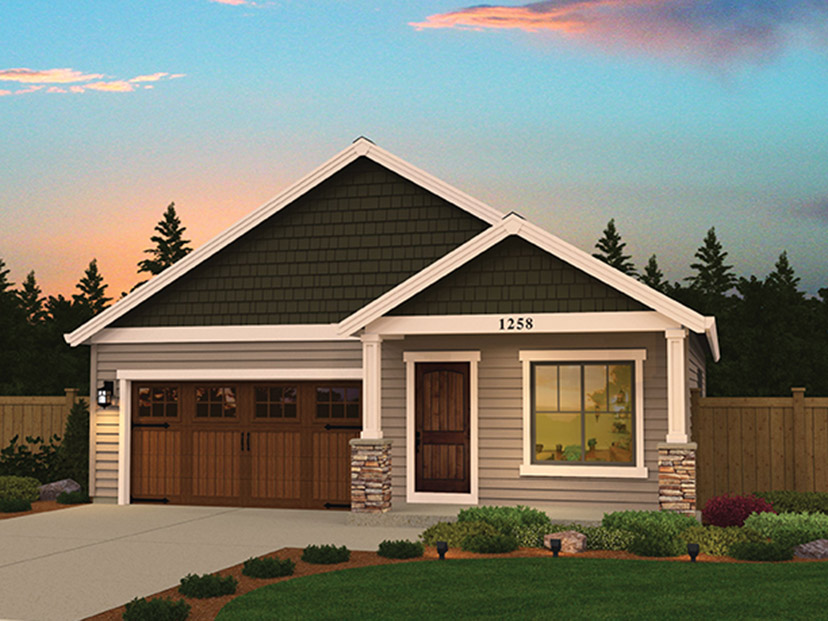
With its trim 28-foot width, this appealing home will fit just about anywhere. A super-open layout makes it easy to move throughout the common areas, including the island kitchen and informal dining room. Outdoor living is brought into the home with the partial inclusion of the patio in the footprint of the home. Upstairs, all three bedrooms enjoy convenient proximity to the laundry room and a desk area that can be used for working from home or homework. The master suite invites relaxation in the deluxe tub and separate shower (two sinks add another upscale touch). See more images, information, and the floor plan.



