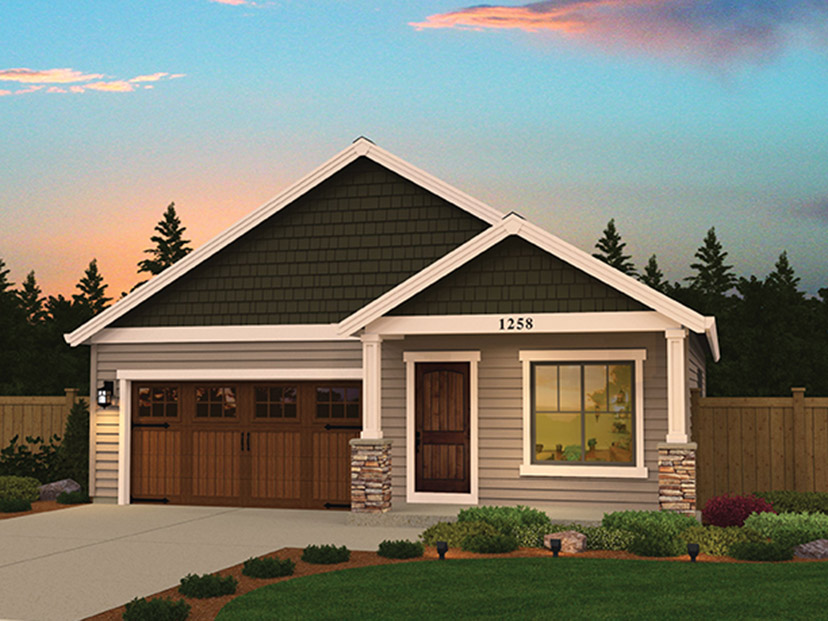These entry level homes provide a bit more than the basics – after all, you’ve got to provide something more enticing than what’s on the market if you expect buyers to pay a new-home premium. Open layouts, big kitchens, and comfortable bathrooms ought to do the job.
Maximum Use
of 1,258 Square Feet
Easy to fit
on a narrow lot, this 32-foot-wide home makes outstanding use of its 1,258
square feet. The kitchen opens up to the family room and dining area with a
snack-bar peninsula, which provides the perfect spot for quick meals. A corner
fireplace warms up the family room. In the master suite, a walk-in closet and
two sinks are luxurious touches. Two more bedrooms (one located near the front,
where it would also make a great office) have use of the hall bath. See more images, information, and the floor plan.



