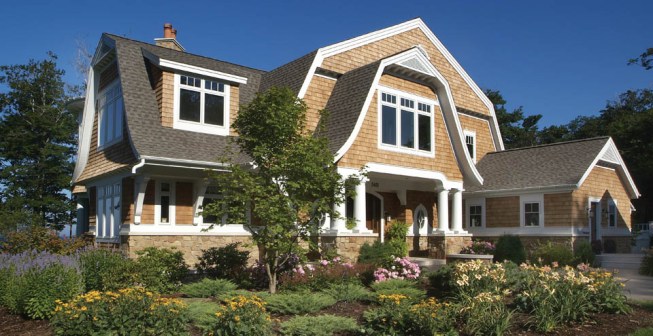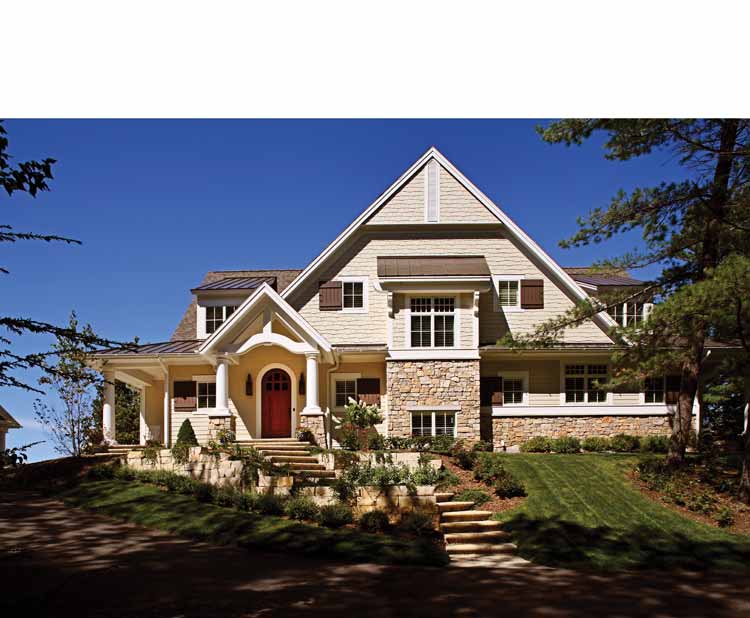
Photo by Chuck Heiney
Family-friendly spaces abound inside
this multiple award-winner from Visbeen Architects. The open-plan kitchen
features a wide island and an informal eating area. The nearby formal dining
room is oval shaped and surrounded by windows for picturesque entertaining. The
adjacent living room features a large fireplace, a decorative ceiling, and
French doors that open onto a spacious L-shaped patio. Private spaces include
the large second-floor master suite, which includes a tower sitting area and
roomy double closets. The fabulously detailed construction drawings produced by
Visbeen Architects were recognized in the 2007 American Residential Design
Awards, and the home went on to win Best in Show in 2009. See more images,
information, and the floor plan.



