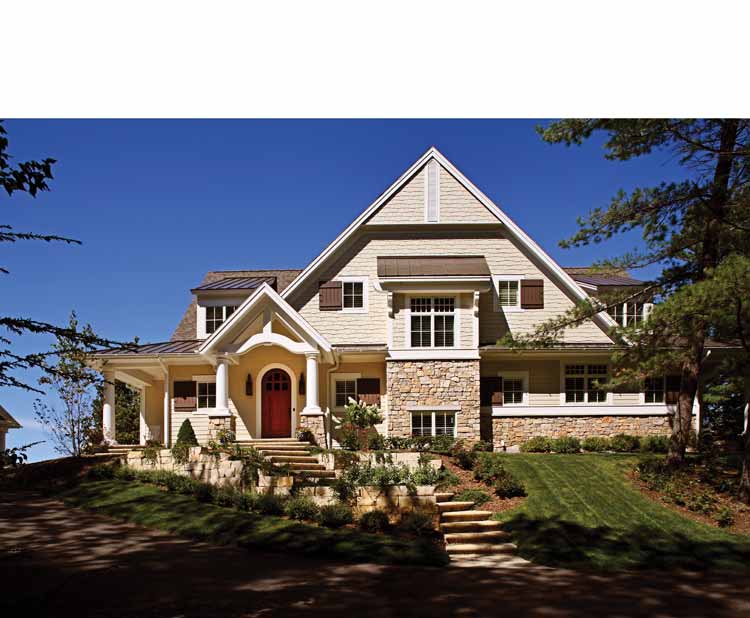Although they evoke breezy summers spent among the late-nineteenth-century leisure class (say, in Newport), these Shingle homes from award-winning architect Wayne Visbeen are very much grounded in the present. Open kitchens, flexible spaces, and smart storage spaces are the kinds of details today’s buyers want.
Shingle-style details and handsome stone
accents give this Visbeen Architects home, which won First Place at the 2011
American Residential Design Awards in the Published Designs category, a unique
look. Graceful pillars at the entrance lead into a roomy foyer, a kitchen, and
a large living room with a long bank of windows designed to capture a view. Not
far away is the homeowner’s private retreat, next to a cozy study perfect for
reading or relaxing. Four generous bedrooms access their own laundry room
upstairs. The plan includes a detached three-car garage with a huge storage
space above, perfect for holding sports equipment or a workshop. See more
images, information, and the floor plan.



