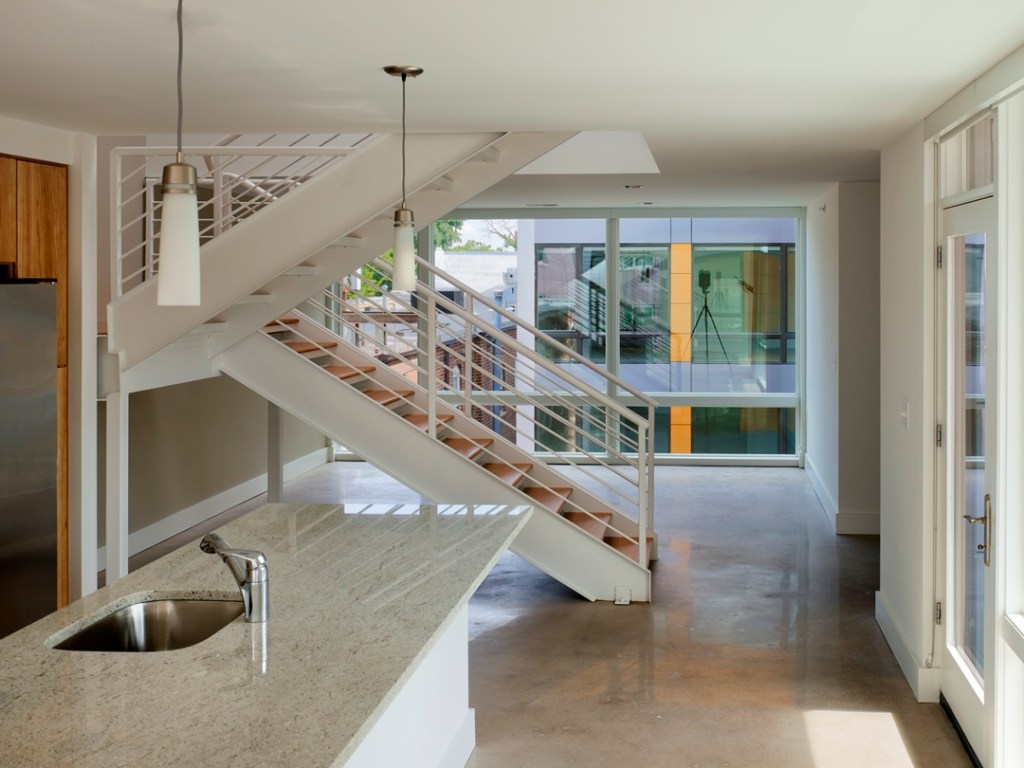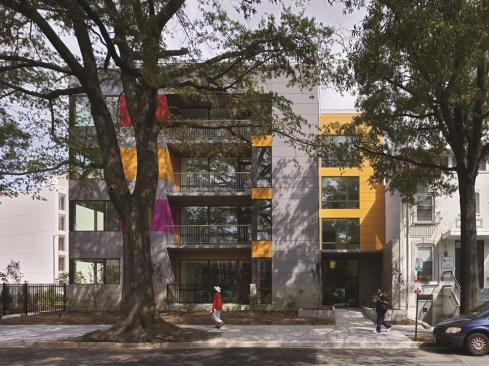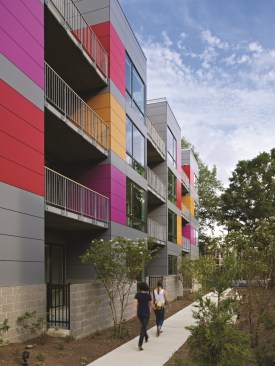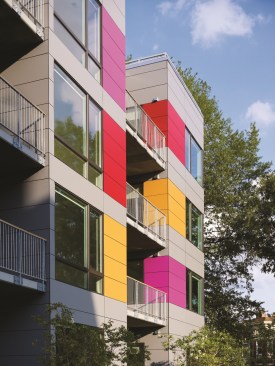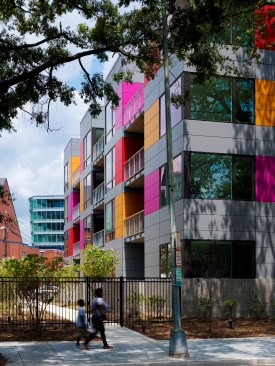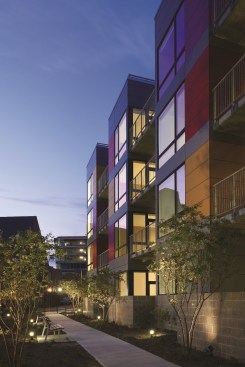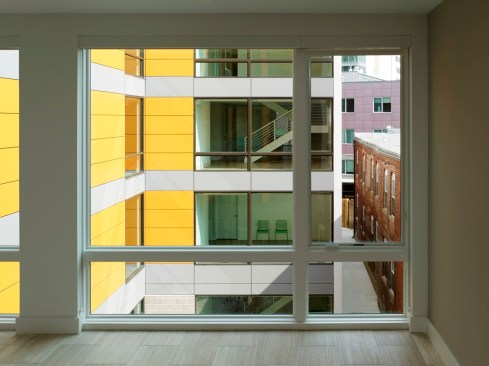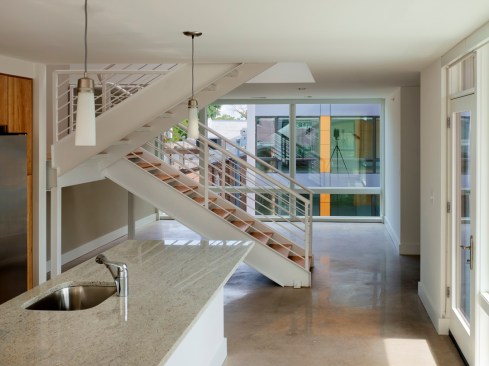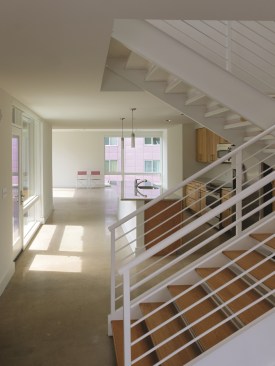Alan Karchmer
625 Rhode Island Avenue, Architect: Suzane Reatig
Given the popularity of urban living, multifamily development is a golden opportunity for builders. And according to Suzane Reatig, principal of Washington, D.C.-based Suzane Reatig Architecture, the design process doesn’t need to be very different than that for single-family building.
“We try to give people apartments that make them feel like they are in a house,” she says. “We do configurations that provide more than one exposure, cross ventilation, a lot of light, and a lot of outdoor space.”
That is certainly the case with the firm’s In Living Color development, located in the heart of D.C.’s Shaw neighborhood. The infill project replaced four rundown townhomes with 16 apartment units featuring open layouts, large windows, and private balconies.
To counter the trend toward shrinking square footage and create apartments fit for families, the building is almost entirely two- and three-bedroom units, with four that are two stories. Along with large kitchen islands and ample storage space, units boast stainless steel appliances, tankless hot water heaters and MechoShade window treatments.
