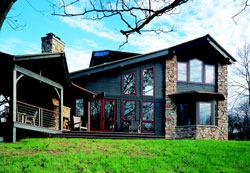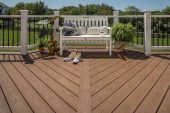When Oregon, Ill., builder Rick McCanse first encountered his future clients Kent and Kathy Lawrence, it didn’t take him long to decide he wanted to work with them. “I knew we’d get along famously,” he says. Not only did their laid-back personalities mesh well with his, but they also shared his concern for the environment. The Chicago couple had set up their own 55-acre nature conservancy on their land in Oregon, about 90 miles west of the Windy City. And they’d hired appropriately named architect Thom Greene to design a weekend house, one that would demonstrate the benefits of green building.
Much of the home’s glass faces south for solar gain, but the site’s best scenery lies to the north. The architect compensated with an attached, north-facing gazebo that takes in views of nearby Mud Creek. Photo: Diana Vallera McCanse and his family live in an eco-friendly passive solar home he built in 1979 using salvaged lumber and other recycled materials. So his experience dovetailed nicely with Greene’s passive solar design for the Lawrences’ house, known as the Kickapoo Dwelling after the American Indians who once inhabited the area. The plan’s major passive solar feature is a long, glass-walled hallway along the home’s southern edge. Sunlight streams in through the glass and hits an 8½-inch-thick stone wall, a thermal mass that holds the heat and radiates it throughout the day and night. The architect angled the home’s standing-seam metal roof and exterior trellis to protect the hall from excess sun during summer while still letting in the lower winter sun. The glass wall’s operable upper and lower windows work with the clerestories atop the stone wall for cross-ventilation.
The stone interior wall lining the solar hallway, opposite, absorbs and re-emits the sun’s heat, warming the entire house. A trellis-covered deck outside the hall makes an inviting exterior passageway. Photo: Diana Vallera In addition to passive solar, the Lawrences also wanted to incorporate some active energy-producing technologies. They commissioned an engineering study that looked at the costs and payback rates of heat pumps, solar hot water heaters, photovoltaic panels, and wind power, all tailored to their particular site and climate. “The directions we gave for the study were, if something doesn’t get you your capital investment back within 15 years, it’s out,” says Kent Lawrence. “If it doesn’t work economically, it’s not going to be a good demonstration.” The heat pump and solar hot water heater didn’t pass the test, but the wind power and photovoltaics did. Greene’s design incorporates both, and if the study’s predictions are correct the combination of wind and active solar provides the home with 56 percent of its energy needs. This time the architect’s own experience came in handy—his off-the-grid vacation cabin in Michigan runs on photovoltaics. (For more on the wind turbine and photovoltaic panels at the Kickapoo Dwelling, see “Blowing in the Wind,” below.) The study also estimated that the home’s passive solar design would generate 20 percent of its heat. For the remainder, Greene specified a standard HVAC system with a gas furnace and central air conditioning (both Energy Star rated) as well as a small amount of radiant heat. The system is divided into four zones for maximum energy efficiency. An air-to-air heat exchanger helps keep warm, fresh air circulating, and an electronic air cleaner filters out particles that aggravate Kent’s allergies. Low-E, argon-gas-filled windows form a tight seal against untreated outside air. The couple has never set their thermostat higher than 60 degrees throughout the punishing prairie winter, and they rarely turn on their air conditioning. “It’s about 72 degrees all the time inside,” says Kathy.
Photo: Diana Vallera The home’s sustainable status owes just as much to green materials as it does to energy-saving systems. It’s filled with recycled, salvaged, and low- or no-toxicity products, many of them found by Greene through the subscription-only product information service GreenSpec (see “Mining for Green,” below). McCanse also got involved in product hunting, contributing reclaimed cypress from his own stockpile and trolling his local lumberyard, Black Hawk Lumber, for reclaimed and sustainably harvested wood. “They were just wonderful at helping me track things down,” he says. He especially admired the long-lasting character of the Trex composite decking used outside, as well as the aesthetic appeal of interior items like wheatboard and Marmoleum surfaces, bamboo floors, and low-VOC paints. “They behaved like a good latex paint,” he says of the latter. “Even the darker colors covered in two coats.” McCanse mixed blown-in cellulose insulation with a water-based glue in the upper walls and basement ceiling, where it needed extra stabilization. “The glue forms a crust so the recycled cardboard sticks in place,” he says. A no-VOC drywall compound at first annoyed his subcontractors, who found it too sticky to work with. But they discovered that mixing several ounces of Joy dishwashing liquid into a 5-gallon bucket of the stuff improved its consistency—a cheap and effective solution.
Such simple innovations mix seamlessly with the home’s complex patchwork of alternative systems. “The interior is technology married with architecture and crafts-manship and detail,” Greene says. The house itself makes up just a part of the Lawrences’ ambitious plan to create a model of ecological stewardship. They’ve opened the house for tours several times, and they’re working on re-naturalizing the land with native plants and grasses. The couple hopes to make Kickapoo their primary residence at some point, and McCanse understands why. “I’ve had more passion and excitement for this house than anything I’ve ever built,” he says.
Project Credits:
Builder: McCanse Builders, Oregon, Ill.; Architect/Interior designer: Greene & Proppe Design, Chicago; Living space: 2,200 square feet; Site size: 55 acres; Construction cost: Withheld; Photographer: Diana Vallera. Click here for product information.
Web sites: Kickapoo Mud Creek Nature Conservancy: www.kickapoomudcreek.org; McCanse Builders: www.mccansebuilders.com; Greene & Proppe Design: www.gpdchicago.com; GreenSpec: www.greenspec.com; Blackhawk Lumber: www.blackhawklumber.com.
Mining for Green
Finding green products can be one of the toughest parts of a sustainable project. Many of the companies that make them are so small or new, they haven’t had a chance yet to establish broad name recognition. That’s why Thom Greene, the architect of the Kickapoo house, joined the product information service GreenSpec. Created by BuildingGreen, the publisher of Environmental Building News, GreenSpec provides builders, architects, and homeowners with independent evaluations of sustainable building products. A subscription to the online version costs $199 a year or $12.95 per week, and print directories are available for $89. Greene found many of the home’s elements there, including recycled nails and insulated structural headers. “It’s a very good general resource for finding all these products,” he says.
Blowing in the Wind
Photo: Diana Vallera A hilltop about 200 yards from the Kickapoo Dwelling made a perfect spot for a 2.5-kilowatt wind turbine. The 120-foot-tall Bergey turbine transfers the raw power of wind into kilowatts of energy, which pass through underground wires to an inverter in the basement. There the energy is used as needed; any excess gets sold back automatically to the state utility. The Lawrences’ turbine emits a low level of white noise rather than the stereotypical loud whirr. Its power production peaks during winter, when local winds are strongest. A 200-square-foot array of photovoltaic panels on the same hill takes up the slack in the summer. “We were going to install them on the roof, but there were too many and it was getting too complicated,” says Greene. Besides, freestanding panels are much easier to install, according to McCanse, and this way they didn’t compromise the design of the house. The 185-watt Sharp panels can be rotated with the change of seasons to capture a maximum amount of sunlight. Like the wind turbine, they’re hooked up to a central grid that enables them to sell back leftover energy.



