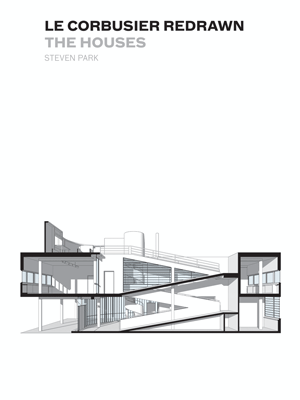Sectional perspectives provide a way of understanding a space that floor plans and even photos often can’t. Architect Steven Park knows this. In his new book, Le Corbusier Redrawn: The Houses, published by Princeton Architectural Press, Park uses sectional perspectives of 22 houses by the Swiss icon to convey the evolution of his design philosophy.
The book’s concept sounds simple, and indeed its black-and-white design is pleasingly streamlined. But it actually accomplishes several tasks at once. Concise descriptions of the projects help place them in the continuum of Corbu’s work, and provide readers with an abbreviated but informative outline of his career. And the combination of sectional perspectives for the 22 chosen houses, along with plans, sections, and elevations for these and 4 more residences, really deepens the reader’s experience. It focuses our attention on the homes’ spatial complexities and their dexterous detailing.
The drawings are based on originals from the Le Corbusier Foundation’s archives. Projects shown include Villa Savoye, Villas La Roche-Jeanneret, and Maisons Jaoul.



