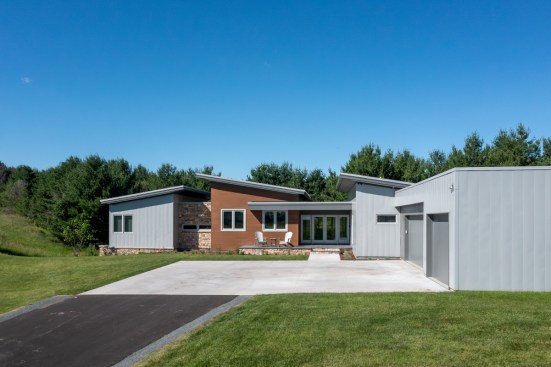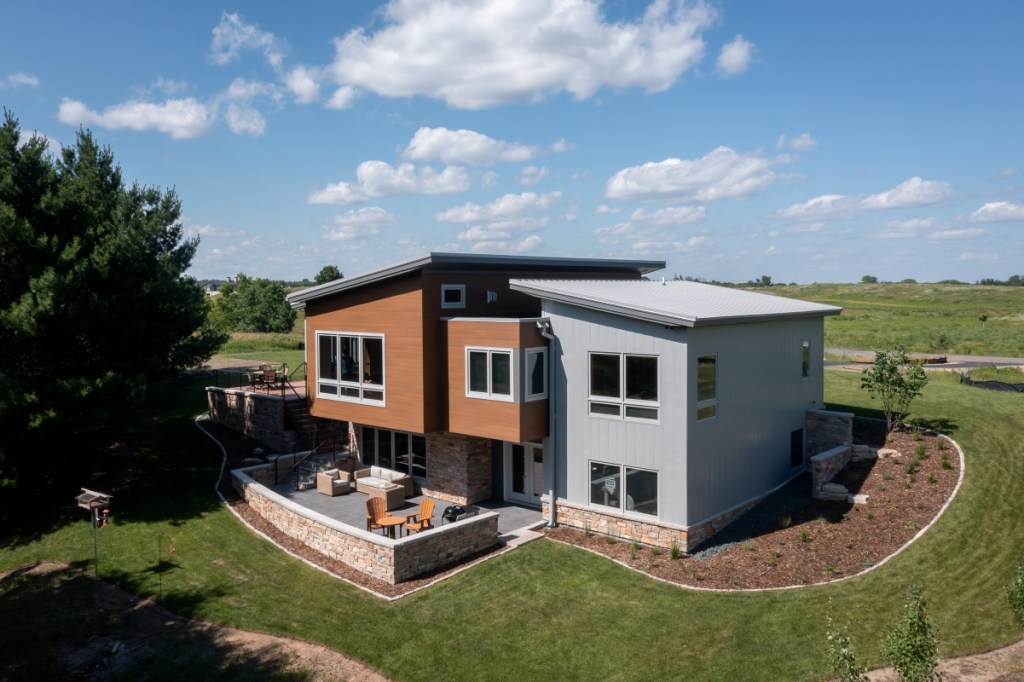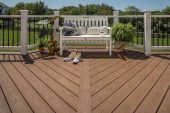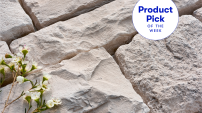From hurricanes along the Gulf Coast to the freeze-thaw cycles of Minnesota, builders across the country are stepping up their resiliency game. And while building codes have improved in many storm-prone regions, some professionals aren’t waiting for regulation—they’re designing and constructing homes with higher performance in mind from the outset.
“We build at a certain standard and then find clients who line up with our way of doing things,” says Jordan Smith, owner of Smith House, a design-build firm based in Austin, Texas. “Most of our clients are building their forever home. They don’t want to worry about anything ever again.”
Windows and Walls: Managing Wind and Water
One of the most significant vulnerabilities during a storm event is the building’s envelope. Smith, a certified Passive House builder, emphasizes airtight construction as a first line of defense against wind-driven rain.
“If you can hold air out, you’ll hold water out,” he says. “From a wind-driven rain standpoint, having a very tight window is important.”
He’s encouraged by window manufacturers offering formerly niche features—such as triple-pane glass and high-performance coatings—in more mainstream product lines.
“We do all casements instead of double-hung for tighter seals, and those options are more accessible now,” Smith says.
His firm often takes on custom homes with expansive glass openings, including a recent project with 22-foot-tall windows. That kind of design pushes structural demands beyond what the code typically anticipates.
“We run everything through structural engineers,” Smith says. “Code is great and getting better, but we want peace of mind for us and the homeowner both.”
Shear walls, concealed steel bracing, and thoughtful integration of structure into the architecture are all part of the equation.
“It can get pretty complex pretty quick,” he says, “but we want to make sure it doesn’t just look good—it needs to stay standing.”
Design, Durability, and White Oaks Savanna
In Stillwater, Minn., Jennifer Cates of Cates Fine Homes is rethinking materials at the upscale White Oaks Savanna development, where harsh winters, high winds, and seasonal extremes are part of the design challenge.
“That development has changed over to [composite] siding because cedar just couldn’t hold up,” she says. “We’ve had homes up on hills where the wind and rain just beat the material down.”
To preserve architectural appeal while delivering durability, Cates and her team have turned to a range of high-performance exterior products—mainly man-made materials engineered to resemble natural materials. Among them is a concrete-based panel cladding imported from Canada.
“Architects love the look of poured concrete, but it’s hard to get a mason to pour a wall that’s clean enough to be the finished surface,” she says. “[This product] gives us that look with much better control—and it’s bulletproof from a weather standpoint.”
Another favorite is a thermally modified wood product designed for enhanced durability.
“You get that natural wood feel, which architects love, but with the performance of a much tougher product,” she says.
Her firm avoids traditional wooden windows, citing concerns about long-term durability.
“We have not done a wood-like window,” she says.
“Back in the ’90s, that’s all we did—cedar lap siding and wood windows. But they just don’t hold up here. Now, our windows are generally metal-clad.”
The development’s emphasis on environmental stewardship has also pushed product selection.
“They’re restoring the surrounding prairie with native grasses and wildflowers,” Cates says. “So when we build here, it needs to be grounded in that context—but it also needs to last.”
A recently completed home pairs modern metal roofing with a mix of cladding materials, including a high-durability composite siding that mimics wood but behaves more like engineered plastic.
“It’s like vinyl on steroids,” she says.
Roofing is another consideration.
“Out there, we’re doing rubber membrane and metal roofs as often as asphalt,” she says. “People are willing to spend more if they understand they’re getting durability.”

Photo courtesy of Cates Fine Homes.
Set within the rolling prairie of White Oak Savanna in Stillwater, Minn, Whispering Pines pairs timeless architectural forms with modern resilience—featuring low-maintenance, weather-resistant materials designed to endure the Midwest’s toughest conditions
Beyond Code, Beyond Compromise
Both builders say they routinely go beyond code, not because they have to, but because it’s what makes sense for performance and peace of mind.
“There are builders near us who don’t even sheath their houses—they just use housewrap and siding,” Smith says. “But if I’m building you a half-million-dollar home, spending $5,000 more for proper sheathing is a no-brainer.”
Cates agrees.
“It’s always a push and pull between the architect, the client, and us as the builder,” she says. “But we’re the ones with the skin in the game. If something fails a year down the line, we’re the ones getting the call.”
And while aesthetics still matter, they don’t override performance.
“We try to strike a balance between looks and longevity,” she says. “We’ll test new products, sure, but they’ve got to hold up.”
A System-Wide Strategy
Both builders stress that no single product ensures resilience; it’s about how the entire system comes together.
“You can’t just take a regular house and throw high-performance windows in it and expect it to perform in a storm,” Smith says. “It all has to be considered as a unit—from the structure and cladding to the tightness of the envelope.”




