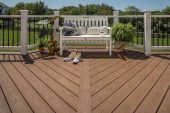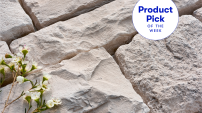Sharply angled eaves of rough-hewn alder beams shade this 50-foot-long terrace from the overbearing Texas sun. A 12-by-12-foot outdoor eating area caps the sandstone-encased causeway. Open archways that mimic the home’s arched windows frame views of the bordering golf course and allow the homeowners to scrutinize golfers’ swings without being on display themselves.
Architect Katheryn Lott oriented the room on the southeastern corner to catch prevailing winds. The site’s 5-foot slope pushes the terrace above grade, augmenting views and breeze-catching capability. Custom-made copper light fixtures, outdoor-rated ceiling fans, and a large gas grill built into a stone counter make dining al fresco comfortable and convenient. French doors lead handily into the kitchen. Random pieces of honed Lueders limestone form the cool floor. “The stone flooring runs continuously throughout the entire house,” says Lott. “It catches your attention at the entrance and draws it from room to room and back outside again.” Builder: J. Pinnelli Company, Austin,Texas; Architect/Interior Designer: Katheryn Lott, Austin.
Photographer: Greg Hursley.


