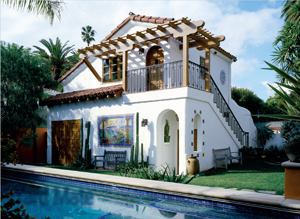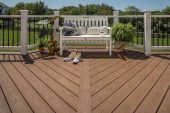Designing a garage that’s attractive and functional can be a recurring design challenge for custom home pros. But as the projects here highlight, thoughtful siting creates a more inviting outdoor space, while careful detailing and the addition of a second story results in a useful, as well as graceful, addition.
Yard Mate
This 1920s main house was eligible for landmark status, so architect Ralph Mechur had to pay careful attention to the details of the three-story garage he designed for it. He incorporated arched openings, decorative tile accents, and an exterior stair with wrought iron railings to reflect the Southern California home’s Spanish style. Thanks to a corner lot location, Mechur was able to place the garage along the side street at the edge of the setback to maximize and shape the enclosed pool and yard area. The upstairs apartment offers the tenant a small balcony overlooking the pool, which is heated by solar panels on the smaller building’s roof. A basement provides storage and holds pool equipment.
Builder: Bill Horgan, Santa Monica, Calif.; Architect: Ralph Mechur Architects, Santa Monica; Tile designer: Native Tile & Ceramics, Torrance, Calif.; Landscape designer: Mary Effron Landscape Design, Santa Monica; Photographer: Jim Simmons, Del Zoppo–Simmons
Light Addition
This new garage has an ambitious agenda. In addition to sheltering the owners’ cars, it contains a studio apartment and a potting room bright enough to act as a quasi-greenhouse. Architect Jane Treacy designed the sedate brick building to present a modest face to the street, so the upstairs apartment steps in to create a more human scale inside and out. The garage also provides an elegant backdrop to a terraced cutting garden. Wall-to-wall windows enclose the potting room-cum-greenhouse, and its prefabricated glass block ceiling maintains a slim 6-inch profile. “The roof system lets in beautiful filtered light,” Treacy says, “and is structural enough to double as the apartment’s balcony floor.” Builder: Peterson and Collins, Washington, D.C.; Architect: Treacy & Eagleburger Architects, Washington, D.C.; Landscape designer: Diane Seiffert Landscape Design, Bethesda, Md.; Photographer: Maxwell MacKenzie
Saving Space
Size and height restrictions posed challenges to the renovation of this Annapolis, Md., house. So architect Frederick Sieracki sunk the garage into the lowest point of the site’s natural slope to minimize its impact and to create a little courtyard in the process. Adding a second-story multipurpose room and a garden shed gave the homeowners easily reconfigured space to accommodate future lifestyle changes. Garage details—among them custom eave brackets, shed dormers, and lap siding topped by cedar shingles—mimic those of the main house. “The change of materials at different levels also mitigates the garage’s bulk,” Sieracki says. Builder: Cape Horn Artisans, Westminster, Md.; Architect: Frederick Sieracki Architects, Annapolis, Md.; Landscape architect: O’Doherty Group Landscape Architecture, Annapolis; Photographer: Anne Gummerson



