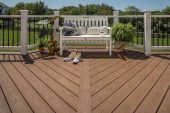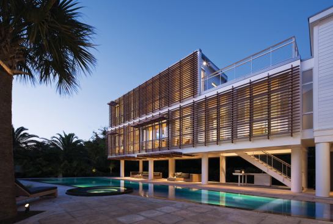
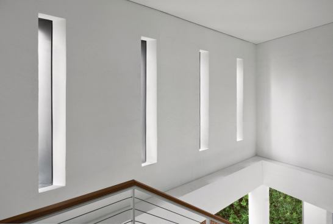
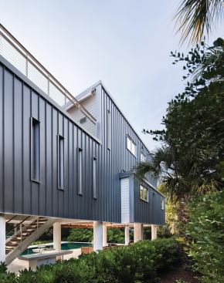
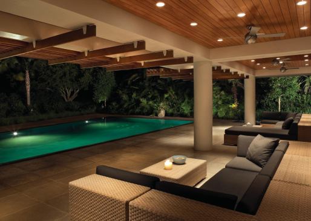
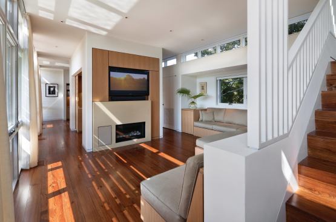
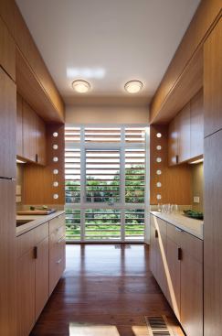
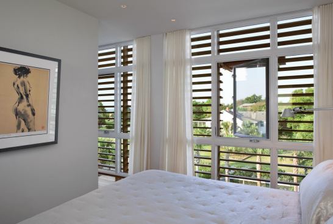
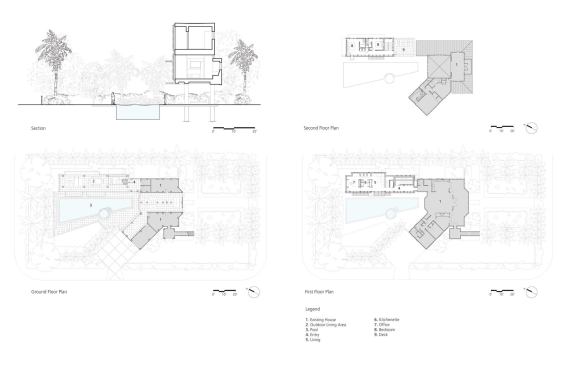
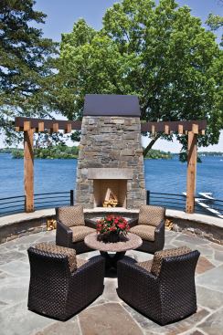
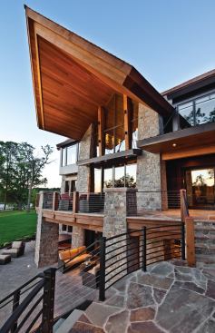
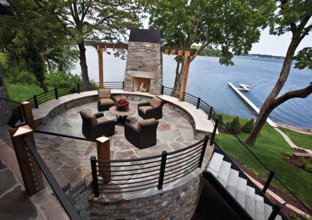

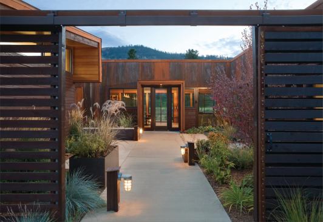
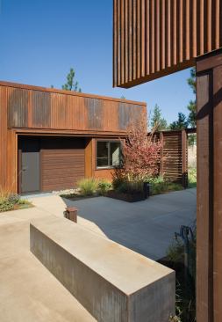
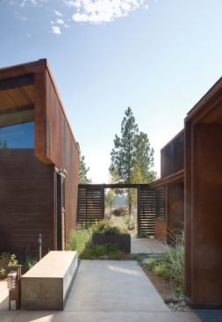
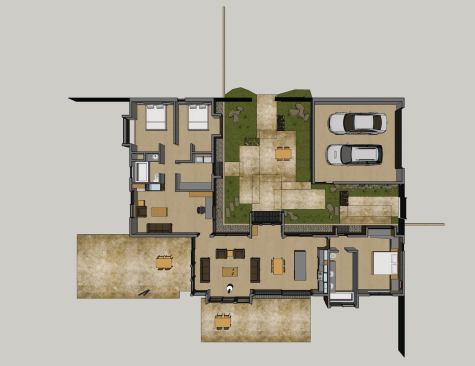
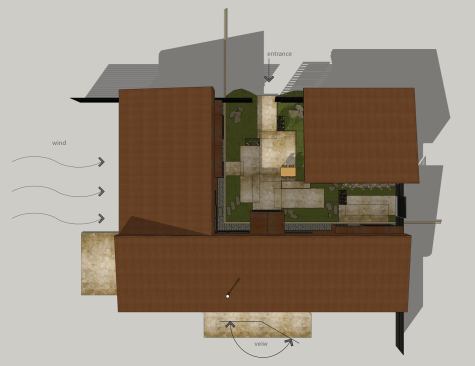
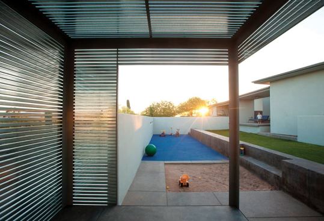
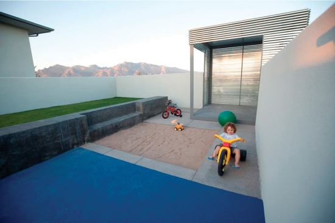
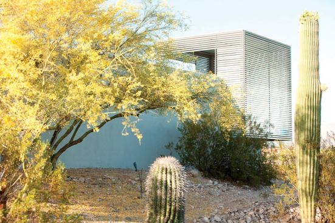
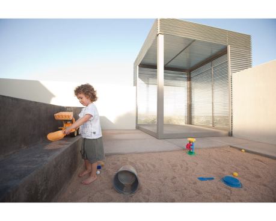
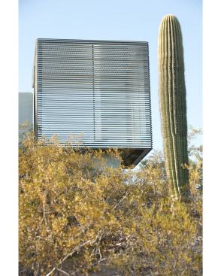
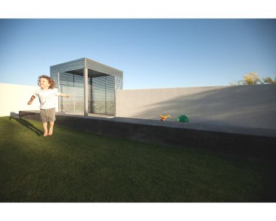
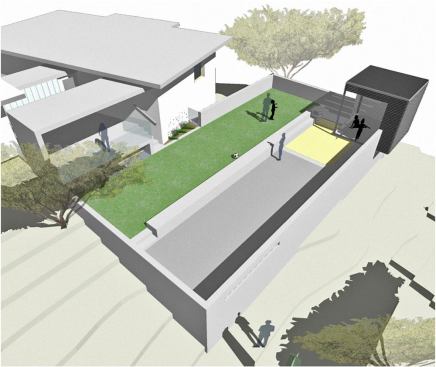
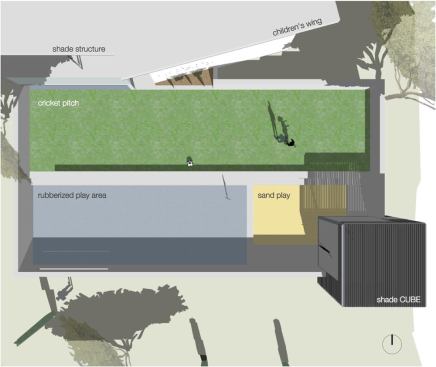
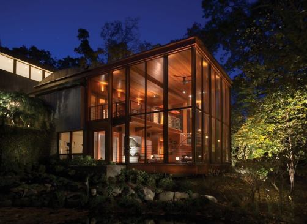
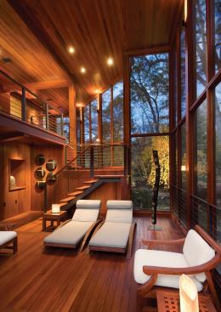
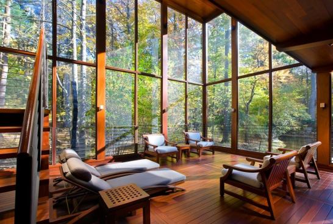
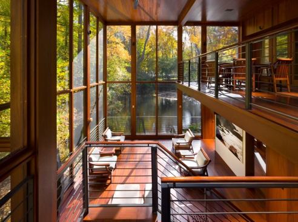
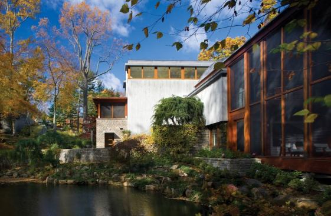
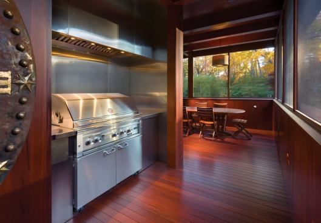
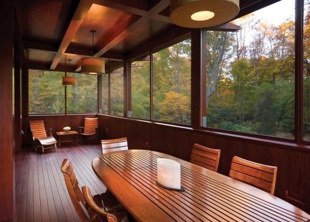
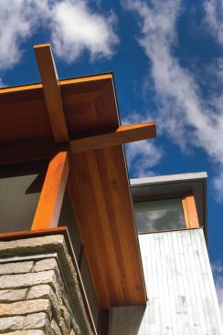
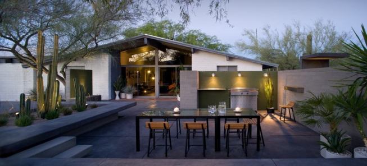
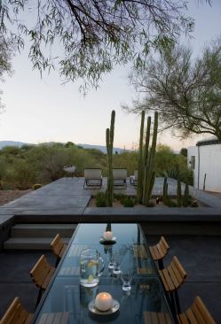
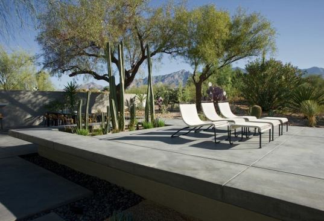
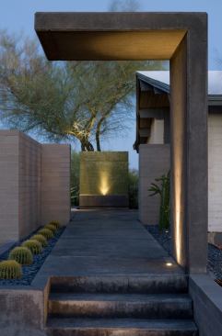
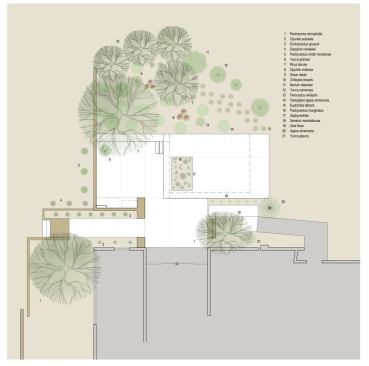
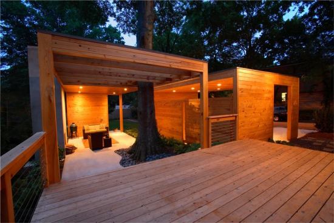
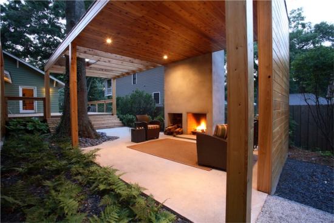
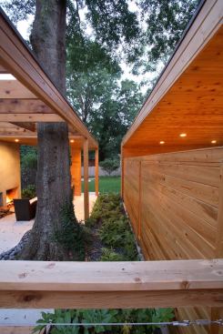
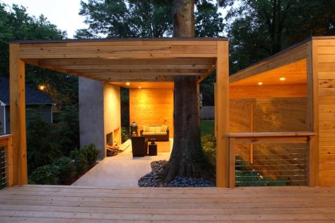
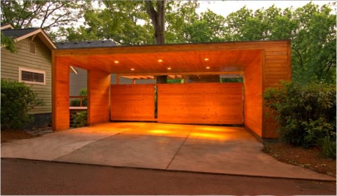
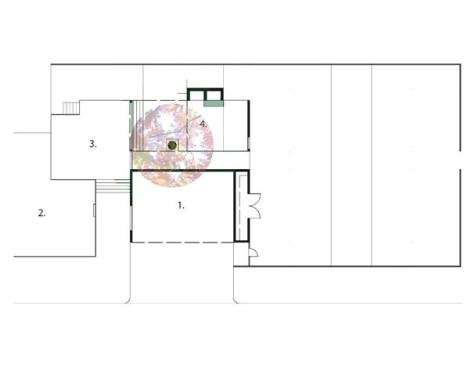
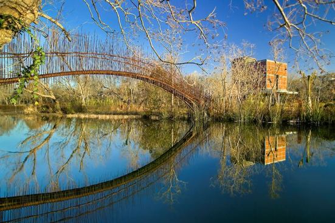

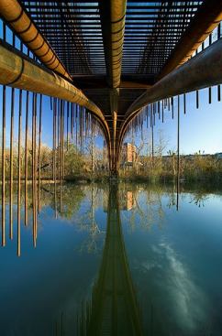

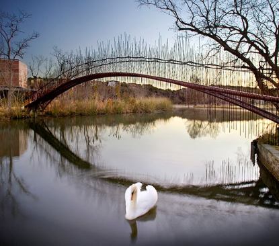
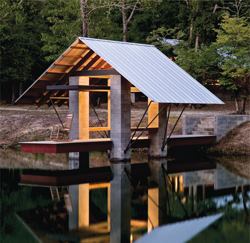
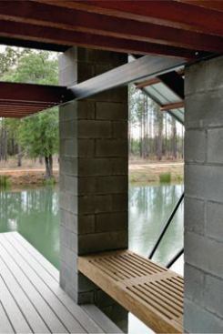
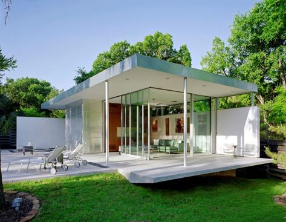
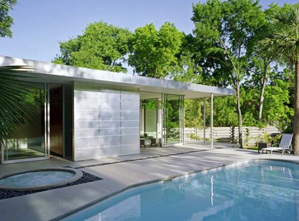
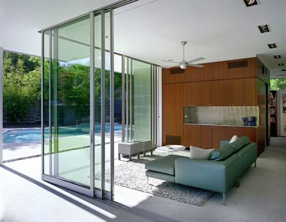

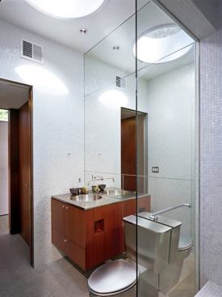
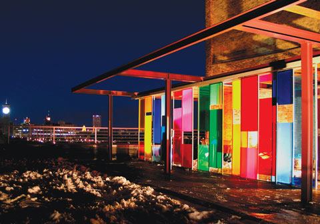
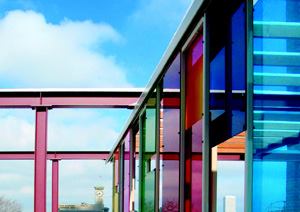
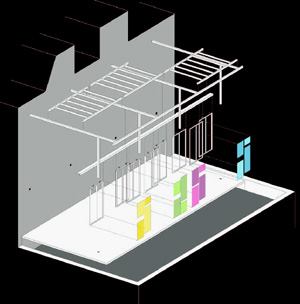
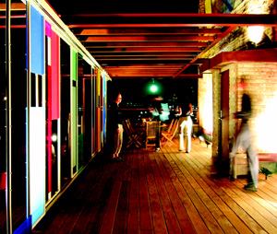

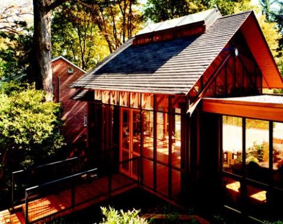
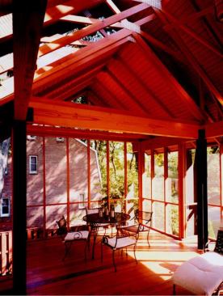
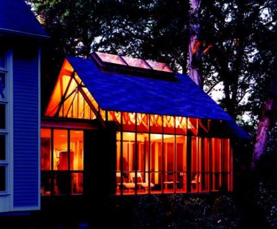
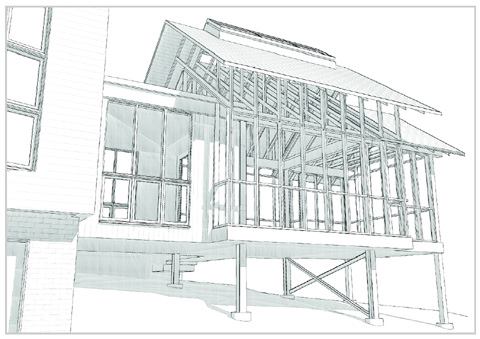
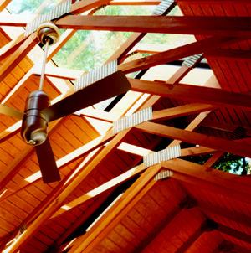
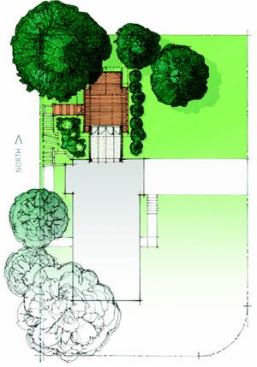
Michael Moran
2011 Custom Outdoors Design Awards2011 Grand Award – Sunscreen: … 2011 Custom Outdoors Design Awards2011 Grand Award – Sunscreen: A Guest Pavilion, Sullivan's Island, S.C. Entrant/Architect: Stephen Yablon Architect, New York; Builder: NBM Construction, North Charleston, S.C.; Landscape architect: Wertimer & Associates, Charleston, S.C. Positioned along the edge of the lot, this guest-house addition creates a backdrop for the pool and a generous outdoor room.
Michael Moran
Slotted windows edit the bright sunlight.
Michael Moran
Standing-seam metal, a common local roofing material, shields th… Standing-seam metal, a common local roofing material, shields the rear facade.
Michael Moran
A sustainably harvested cypress ceiling adds refinement to the s… A sustainably harvested cypress ceiling adds refinement to the southern-style "porch."
Michael Moran
Built-in furniture declutters the compact floor plan.
Michael Moran
The galley kitchen.
Michael Moran
A guest room.
Courtesy Stephen Yablon Architect
Site and floor plans.
A.J. Mueller
Merit Award -Palmer Pointe Lake Home, Lake Minnetonka, Minn. En… Merit Award -Palmer Pointe Lake Home, Lake Minnetonka, Minn. Entrant/Architect: Eskuche Creative Group, Minnetonka, Minn.; Builder: Denali Custom Homes, Wayzata, Minn. The tapered fireplace shelters the exposed patio and frames the lake view.
A.J. Mueller
The lowered patio preserves views from the house.
A.J. Mueller
Situated on a bluff setback, the patio is poised between the upp… Situated on a bluff setback, the patio is poised between the upper terrace and the lower lawn.
Steve Keating
2011 Merit Award – Wolf Creek, Winthrop, Wash. Entrant/Architec… 2011 Merit Award – Wolf Creek, Winthrop, Wash. Entrant/Architect: Balance Associates Architects, Seattle; Builder: Bjornsen Construction, Winthrop, Wash. The house's shape and orientation block the strong wind and sun.
Steve Keating
Sliding gates at the entrances close off the courtyard in the ev… Sliding gates at the entrances close off the courtyard in the evenings or when the owners are away.
Steve Keating
Scored concrete, raised beds, and sitting areas direct the path … Scored concrete, raised beds, and sitting areas direct the path to the front door.
Steve Keating
The master bedroom has its own intimate courtyard.
Courtesy Balance Associates Architects
Floor plan.
Courtesy Balance Associates Architects
Wind diagram.
Chris Richards
2010 Out Spaces' Awards 2010 Grand Award – Play Yard at the Win… 2010 Out Spaces' Awards 2010 Grand Award – Play Yard at the Winter Residence, Tucson, Ariz. Entrant/Architect/Landscape designer:Ibarra Rosano Design Architects, Tucson, Ariz.; Builder: Repp Design + Construction, Tucson A garden wall keeps young ones in and desert critters out, while a slatted steel cube offers shelter from the sun.
Chris Richards
Simple forms, sturdy materials, and plenty of room for creative … Simple forms, sturdy materials, and plenty of room for creative play make this outdoor space a magnet for young children.
Chris Richards
The desert landscape beyond the yard holds both beauty and dange… The desert landscape beyond the yard holds both beauty and danger.
Chris Richards
A concrete bench provides a work counter for children and a back… A concrete bench provides a work counter for children and a back-saving seat for adults.
Chris Richards
The cube cantilevers beyond the garden wall.
Chris Richards
A strip of turf separates the sunken play area from the house.
Chris Richards
A rendering of the play yard.
Chris Richards
The play yard plan.
David Sundberg/Esto
2009 Outdoor Spaces' Winners 2009 Grand Award – Winding Lane Po… 2009 Outdoor Spaces' Winners 2009 Grand Award – Winding Lane Porches, Greenwich, Conn. The versatile, three-story main porch serves as a space for entertaining, lounging, or quiet contemplation of the water and woods outside.
David Sundberg/Esto
The project's polished materials and detailing lend it a much gr… The project's polished materials and detailing lend it a much greater level of refinement than a typical screened-in porch.
David Sundberg/Esto
The ground floor of the main porch provides expansive views of n… The ground floor of the main porch provides expansive views of nature.
David Sundberg/Esto
Within the main porch, three different floor levels create the o… Within the main porch, three different floor levels create the opportunity for a rich variety of experiences.
David Sundberg/Esto
Both additions mesh seamlessly with the existing house. The dini… Both additions mesh seamlessly with the existing house. The dining porch caps the garage (left side of photo), while the main porch (right side of photo) juts out from the rear of the original building.
David Sundberg/Esto
The owners enjoy meals with family and friends in their upstairs… The owners enjoy meals with family and friends in their upstairs dining and barbecuing porch.
David Sundberg/Esto
Beautifully executed ceiling details inside the dining porch '
David Sundberg/Esto
continue through to the exterior.
Merit Award Moltz Residence, Tucson, Ariz. Entrant/Architect: I… Merit Award Moltz Residence, Tucson, Ariz. Entrant/Architect: Ibarra Rosano Design Architects, Tucson, Ariz.; Builder: Kern Builders, Tucson The principals of Ibarra Rosano Design Architects used a restrained palette of concrete block, glass tile, and native plants to create 'a stage for the act of living in the desert.
Bill Timmerman
Ibarra and Rosano used elevated concrete planes to highlight spe… Ibarra and Rosano used elevated concrete planes to highlight special areas for 'socializing and contemplating.' The goal, they say, was to give the homeowners and their guests the sensation of 'sailing into the horizon on a stationary lawn chair.'
A double-cantilevered concrete wall delineates the carefully man… A double-cantilevered concrete wall delineates the carefully manicured space's point of entry.
The project's site plan.
Ken Giese
2009 Merit Award – Dominey Pavilion, Decatur, Ga. Entrant/Arch… 2009 Merit Award – Dominey Pavilion, Decatur, Ga. Entrant/Architect: Lightroom LLC, Decatur, Ga.; Builder: Pinnacle Custom Builders, Decatur In their stark geometric simplicity, these almost-twin structures-a carport (top, right side) and an outdoor living pavilion-present a sculptural counterpoint to the Craftsman-style house whose tidy in-town lot they share.
Ken Giese
The concrete of the floor slab rises into a freestanding chimney… The concrete of the floor slab rises into a freestanding chimney.
Ken Giese
The space between the carport and living pavilion aligns with th… The space between the carport and living pavilion aligns with the house's 'dogtrot' center hall, creating a view corridor to the rear garden.
Ken Giese
The roof structure and slab work carefully around the trunk of a… The roof structure and slab work carefully around the trunk of a mature water oak.
Ken Giese
Locally harvested Georgia cypress, used for the structural frame… Locally harvested Georgia cypress, used for the structural frame and finish surfaces, imparts both local flavor and rot resistance.
Lightroom LLC
The project's site plan.
2008 Outdoor Spaces' Winners 2008 Grand Award – Austin, Texas, … 2008 Outdoor Spaces' Winners 2008 Grand Award – Austin, Texas, Pedestrian Bridge Entrant/Architect: Miró Rivera Architects, Austin, Texas; Builder: Signor Enterprises, Austin Built to connect the main house to the guesthouse (shown), this footbridge makes a poetic leap across an 80-foot-wide lagoon.
The foot bed and railings are formed by bent rebar, cut to rando… The foot bed and railings are formed by bent rebar, cut to random lengths and tightly spaced to blend with the reeds that grow along the shore. A rope handrail is secured with steel wire rings to the horizontal bar welded to the vertical bars.
Five nested metal pipes, 5 inches in diameter and 100 feet long,… Five nested metal pipes, 5 inches in diameter and 100 feet long, span the 80-foot-wide waterway. As the uncoated metal rusts, it becomes further blended into the landscape.
The vertical lines of the footbridge railing are meant "to … The vertical lines of the footbridge railing are meant "to be a continuation of the reeds on the shore," says architect Miguel Rivera. "It's a simple idea that came from the site."
The judges cited the purity, clarity, and sophistication of the … The judges cited the purity, clarity, and sophistication of the design of this footbridge and the way it adds to the beauty of the site. "You just can't walk away from it," one said.
2008 Grand Award – Accessory Building, Varnville, S.C., Private … 2008 Grand Award – Accessory Building, Varnville, S.C., Private PierEntrant/Architect: Robert M. Cain, Architect, Atlanta; Builder: Brunson Construction Co., Hampton, S.C. A set of concrete steps leads from the yard down to the cantilevered dock.
The standing-seam metal roof and built-in wooden benches (right)… The standing-seam metal roof and built-in wooden benches (right) make the project a perfect place for lazing away a hot summer day.
2008 Merit Award – Outdoor Pavilion, Austin, Texas Entrant/Arch… 2008 Merit Award – Outdoor Pavilion, Austin, Texas Entrant/Architect: Steinbomer & Associates Architects, Austin, Texas; Builder: MG Construction Works, Austin Though only 620 square feet, this backyard pavilion serves as pool house, guesthouse, office, retreat, entertainment space, and ancillary art gallery for the art dealers who own it.
The strip of black river rock that separates the pavilion deck f… The strip of black river rock that separates the pavilion deck from the pool and encircles the spa is both functional and handsome. It collects water from the roof and prevents pool and spa water from splashing onto the pavilion deck.
Sapele veneer wraps the pavilion's wet core, which contains the … Sapele veneer wraps the pavilion's wet core, which contains the kitchenette (shown), Murphy bed on the opposite side, and bathroom inside. Floor-to-ceiling sliding doors stack to open the space to the terrace.
The judges admired the way the ceiling seemed to float above the… The judges admired the way the ceiling seemed to float above the ribbon of clerestory windows. The pavilion's two solid walls provide a gallery for paintings.
The sleek interior bath is accessible from the interior and from… The sleek interior bath is accessible from the interior and from the exterior, through the shower which serves both inside and outside.
Parts House Pavilion, Milwaukee 2007 Grand Award – Custom Outd… Parts House Pavilion, Milwaukee 2007 Grand Award – Custom Outdoor Spaces Entrant/Architect: Johnsen Schmaling Architects, Milwaukee; Builder: Kotze Construction, Milwaukee; Project size: 1,500 square feet; Construction cost: $34 a square foot; Photographer: Johnsen Schmaling Architects.007 Outdoor Spaces' Winners A curtain of colored plastic panels hung from a steel trellis creates a movable feast of color when the terrace lighting system is turned on.
Johnsen Schmaling Architects designed the grid of the steel trel… Johnsen Schmaling Architects designed the grid of the steel trellis to extend the logic of the warehouse structural system to the outside. The trellis defines the rooftop terrace of the client's loft living space.
Johnsen Schmaling Architects designed the grid of the steel trel… Johnsen Schmaling Architects designed the grid of the steel trellis to extend the logic of the warehouse structural system to the outside. The trellis defines the rooftop terrace of the client's loft living space.
With views of the Milwaukee skyline, the new rooftop terrace is … With views of the Milwaukee skyline, the new rooftop terrace is a dramatic setting for both intimate and big evening gatherings.
But the real drama is in the image the terrace sends out to the … But the real drama is in the image the terrace sends out to the city. When the lights go on, the plastic panels create a colorful glowing beacon for the gritty industrial neighborhood and the freeway beyond.
2007 Merit AwardScreened Porch, Arlington, Va.Entrant/Architect:… 2007 Merit AwardScreened Porch, Arlington, Va.Entrant/Architect: McInturff Architects, Bethesda, Md.; Builder: Renovations Unlimited, Washington, D.C.; Construction supervisor: Robert Belliveau, Clifton, Va. The porch's elevated design didn't require excavation or heavy machinery so that the existing foliage could be preserved. The old-growth trees help obscure sight lines from the porch to nearby neighbors.
A delicate web of 2x4s braces the porch's gabled roof. The peake… A delicate web of 2x4s braces the porch's gabled roof. The peaked roof is topped by a long custom skylight that lets shadows and light filter through surrounding branches and dance into the space.
Spotlights are set along each side of the porch; as night falls … Spotlights are set along each side of the porch; as night falls they light up the intricate carpentry to create playful shadow patterns in the space.
Every detail in this screened porch is exposed, including the st… Every detail in this screened porch is exposed, including the steel connectors designed by architect Mark McInturff to hold the many 2x4s in place. Grooves cut into sheets of plywood add texture and interest to the ceiling.
Each year hundreds of Custom Home’s readers submit their best work to the Custom Home Design Awards (CHDA) competition to be judged by their peers. The jury selects worthy projects to be recognized in several categories including Outdoor Spaces.
We’ve created an inspiring Web-exclusive slideshow of all the past winners of the CHDA Outdoor Spaces winners from 2007 to 2011. Explore these award-winning projects that promote healthy outdoor living and then read more about the annual CHDA program.
Read what homeowners want most in outdoor spaces.
