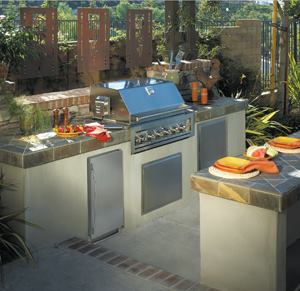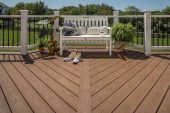The latest outdoor grills boast huge BTU outputs—20,000 or more, so a family chef can sear meat the way high-end steak houses serve it. Lower-BTU side burners are tested to make sure the wind won’t spread their open flames or smoke; beer taps come with sturdy, teenager-proof locks; and wine coolers are designed sans glass fronts so sunlight doesn’t distort beverage quality.
Andy Spanyer, product manager for GE Monogram, says builders should not “think of the outdoor kitchen as a literal translation of the indoor kitchen.” In most cases, he adds, indoor appliances won’t hold up, could be unsafe, and might violate building codes if used outdoors. (GE and other manufacturers do offer a few models that work both indoors and outdoors.)
Barshop advises builders to work with a kitchen designer or landscape architect to plan the outdoor room (see “Design Tips,” below), and to rely on plumbers and electricians to hook up gas and water lines. “The whole idea when you have an outdoor kitchen is that you want it to be self-contained,” he says. “You don’t want to keep going back and forth into the house.”
John Phelan, owner of Picture Perfect Construction in La Verne, Calif., says homeowners ultimately are happiest when their builders steer them toward creating an entire room rather than simply installing a grill. “Don’t just create an element in the room,” advises Phelan, who says he installs an equal number of outdoor kitchens at remodeling jobs and new-home sites. “People won’t use the element as much as they’ll use the room.”
This article first appeared in BUILDING PRODUCTS magazine.
Design Tips
- Architects and designers say the layout of an outdoor kitchen is as important as the appliances. Here are their tips for making the most of an outdoor space:
- Expect the grill itself to be the focal point of the outdoor room, says Deidra Darsa of the Hearth, Patio & Barbecue Association. Guests tend to congregate in the outdoor cooking area, just as they do in indoor kitchens.
- Pay attention to foot-traffic patterns. “Leave enough room for people to walk around so [the area] is used to its potential and so people don’t feel like they’re cramped,” advises John Phelan, owner of Picture Perfect Construction.
- Install heaters such as a fire pit, chiminea, fireplace, or gas heater—especially if the outdoor room is not in a region with year-round warm weather.
- Place countertops at 42 inches to match the height of most bar stools.
- Arrange the grill, dining table, and seating area so users have an unobstructed view of fountains, gardens, and other special effects in the yard from every angle.
- Shade the outdoor room so homeowners can use it during the day.
- Be careful not to place grills under awnings or near flammable furniture (check local building codes for placement guidelines).
- Add lighting so families can gather outdoors after dark. Some grills have built-in lights for nighttime cooking.
- Combine luau-style torch lamps in durable copper or iron with subtle landscape lighting to illuminate a path from the back door to the backyard patio; to shed just enough light on the outdoor dining table; and to allow the chef to see what’s cooking.
- Designate a hidden area for a trash can. Every kitchen needs one.
- Draw up a plan that will accommodate future appliances and furniture if the homeowner wants to build the outdoor room one component at a time, as finances allow.
- Select appliances that require as little maintenance as possible.



