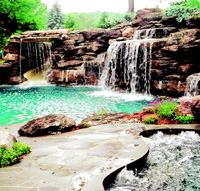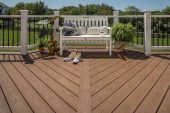But if the deck must tilt down toward something vertical, such as a wall or raised planter, Whitlow will create a ½-to ¾-inch slot between the flatwork and the vertical element. Water slides through the opening and into a drain pipe or channel underneath. “You don’t even see it,” he says. “It just looks like a grout joint. And it’s open, so if you want to vacuum it out, you could just stick a narrow-tip [wet/dry] vac in there.”
If he needs a drain in the middle of a stone deck, his crews will cut a grate out of the material. Underneath, they’ll stub up a 4-inch pipe out of a trunk line to receive the water and divert it to its ultimate destination.
Builders also have pre-manufactured options to use when a drain in the middle of the deck is needed. Bronze units provide an instant upgrade, and colored plastic is available.
Builders can almost completely obscure main drains by installing a new cover that accepts the material used for the pool’s interior. All that’s visible is the thin plastic border.
Automatic covers. When rolled up, automatic covers are stored in a box under the deck at one end of the pool. Traditionally, that box has been covered by a white metallic lid. But many of today’s clients won’t tolerate that kind of aesthetic intrusion. At the very least, Whitlow says, builders can powder-coat the box lid to match the deck or coping.
Some people don’t even want to see the cover’s “leading edge,” that strip of metal at the front of the cover that holds it taut as it sweeps across the pool and back. Typically, when the cover is retracted, the leading edge sits against the dam wall that separates the pool and cover box. The metal is fully visible. To conceal it, some builders will cut a notch across the top of the dam wall. The cover then retracts until the leading edge hits the back of the notch and is securely hidden under the cover-box lid.
Be aware that, unlike many of the upgrades listed above, the hidden cover-box lid will add thousands of dollars to the project cost.
Finally, free-form pools and auto covers can seem like a mismatched pair. To make a rectangular cover fit over a free-form shape, some builders will lay the straight cover track strips flat on the deck, leaving two very obvious parallel lines.
To avoid this, many pool contractors now build a pool-in-a-pool, also known as a deck-in-deck installation. In this configuration, the pool sits in a sunken, rectangular deck. Builders install the cover to envelop both the pool and lower deck.
For a sizeable markup, the most skilled pool builders can avoid even that much evidence of an automatic cover. Some call this technique the “extreme cantilever.” Installers essentially sandwich a rectangular shelf for the cover in between the free-form pool walls below and a deck above, which is cantilevered to mimic the pool’s contours. The pool looks normal, except for the 6- to 9-inch gap that allows the cover to move back and forth. This method does have its drawbacks: It takes meticulous craftsmanship and falls outside the scope of some contractors.



